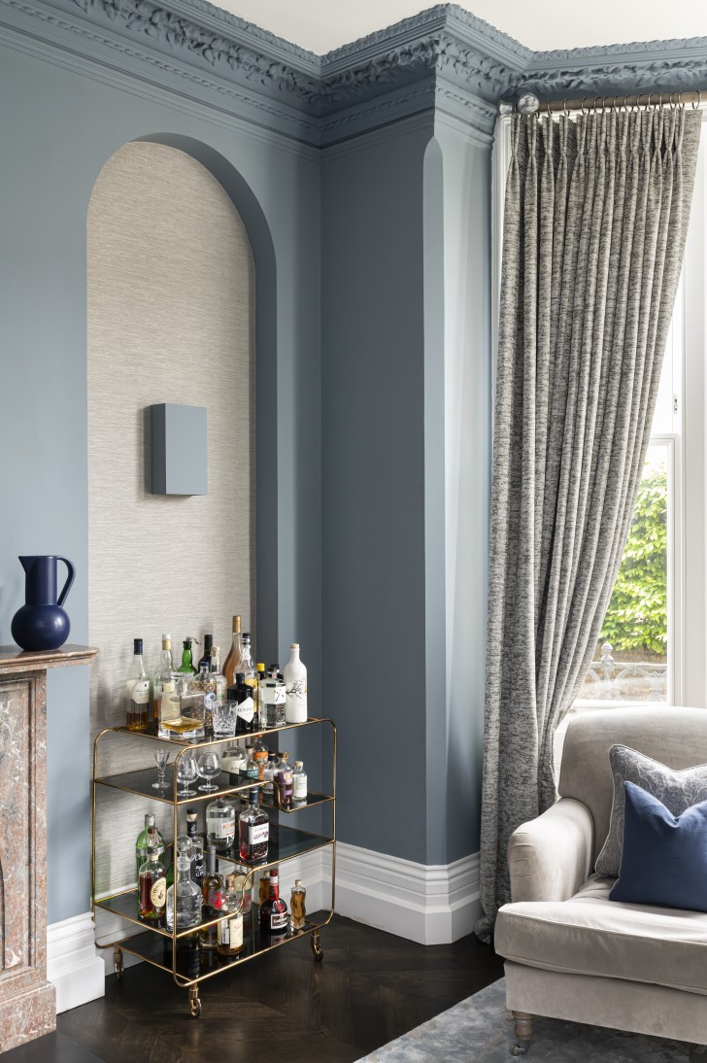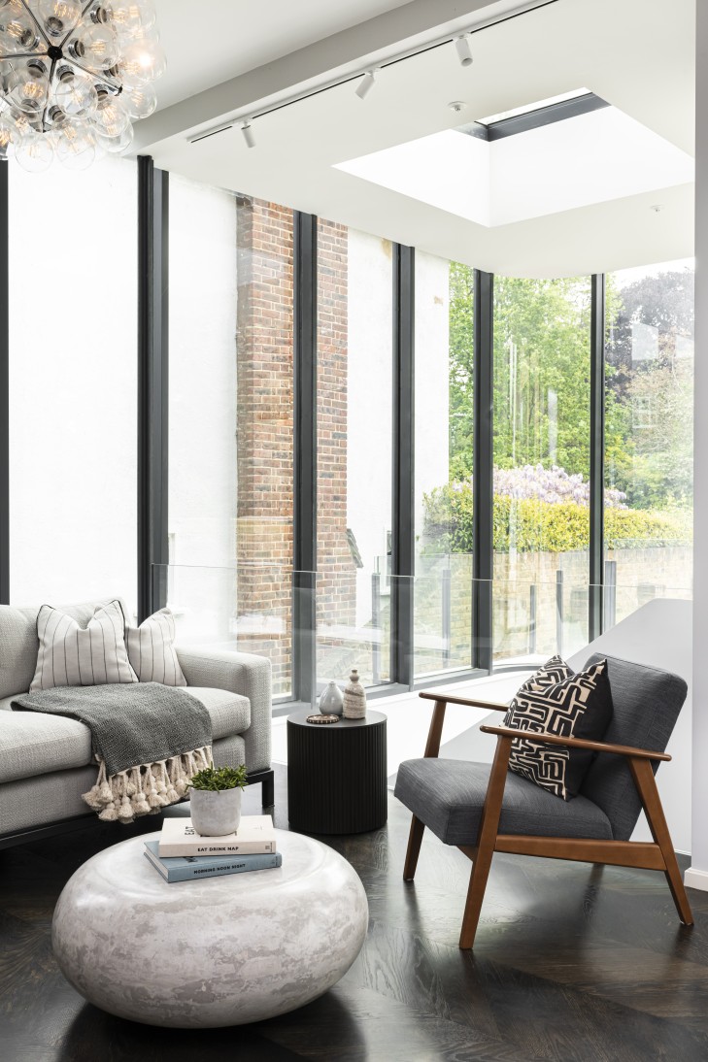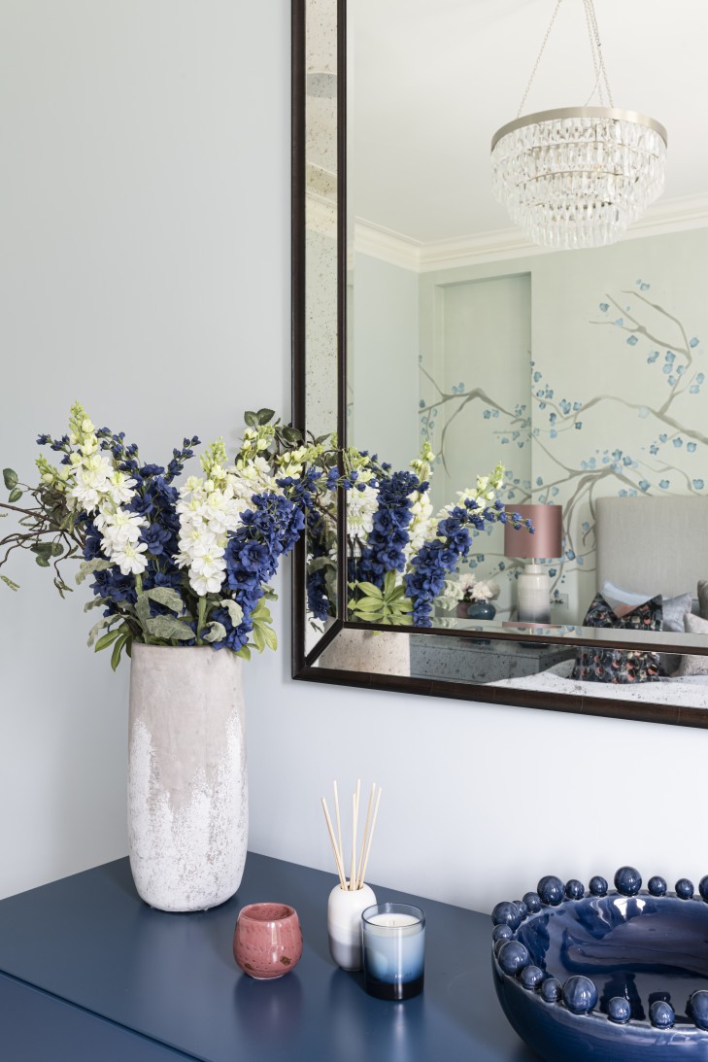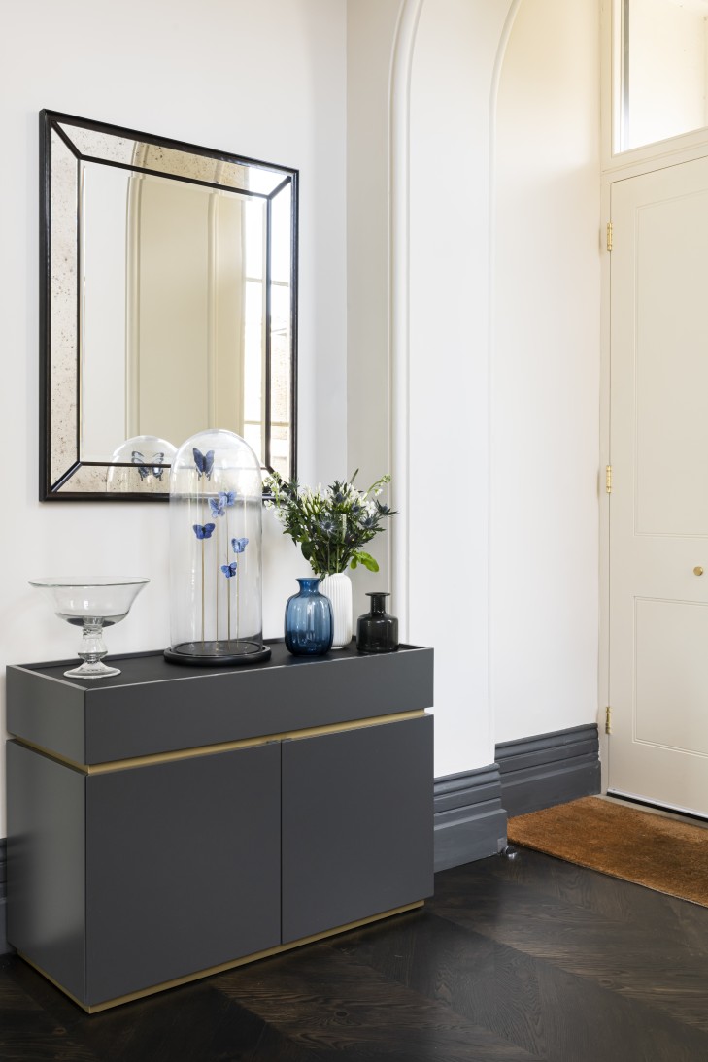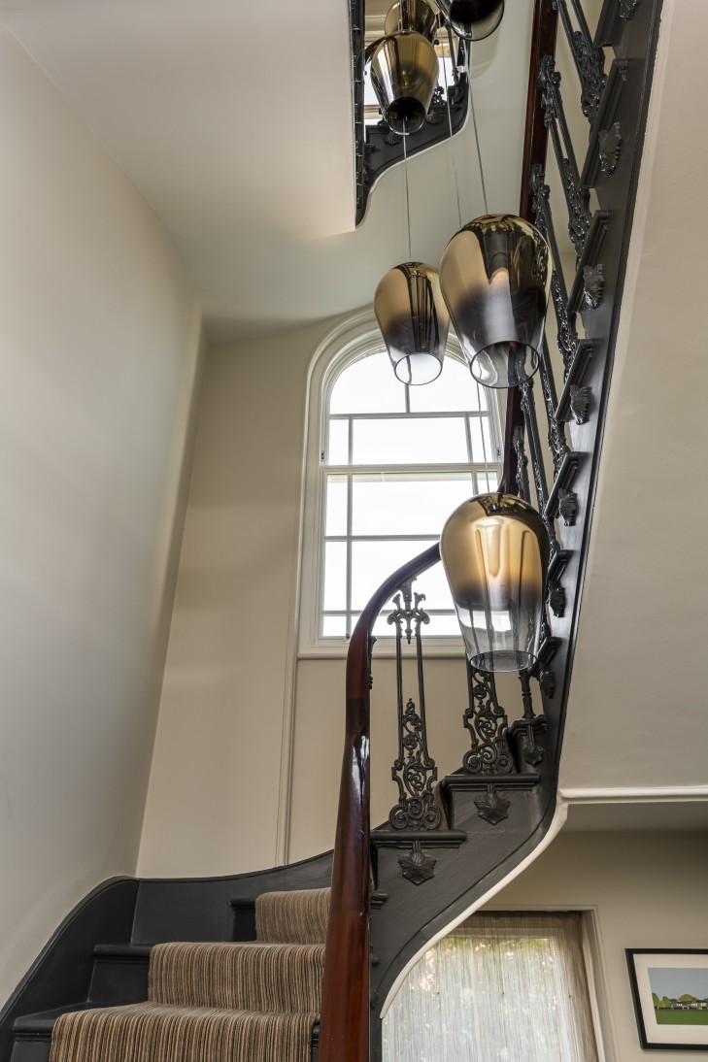Maximising Style & Practicality In Wandsworth Common Luxury Family Villa
Location: South West London
Scope of works: Interior redesign with new FFE (furniture, fixtures & equipment) in the main living areas
Project: Two stages – before and after the extension
Size: 4,475 square feet
Located in a prime position in exclusive Spencer Park, this luxury villa is situated in one of the most prestigious and sought-after areas in South West London, next to Wandsworth Common.
The owners – both busy professionals – were previous design clients. Having upsized to a much larger, grander home, they trusted me completely to deliver their ambitious vision for their impressive Victorian property. This luxury villa, one of the largest in the area, is now a beautiful, six-bedroom forever family home.
Luxury living
Firstly, the renovation work on this Wandsworth Common property was conducted in two key stages. Initially, the clients worked with an architect to extend the rear of the luxury villa. In addition, my brief was to redesign all of the main living areas. I was also enlisted to advise on and source all luxury furnishings in these areas. And I was tasked with planning the different spaces, as part of my new Bespoke Interior Furnishings & Space Planning Service
Family, function and flow
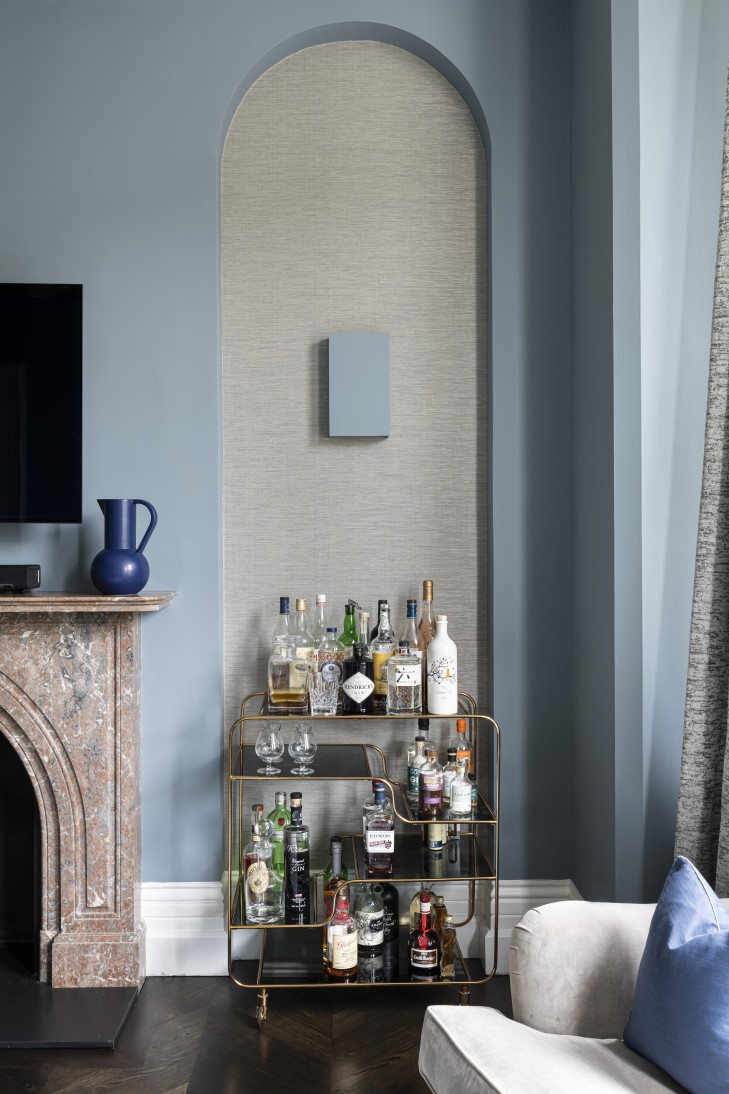
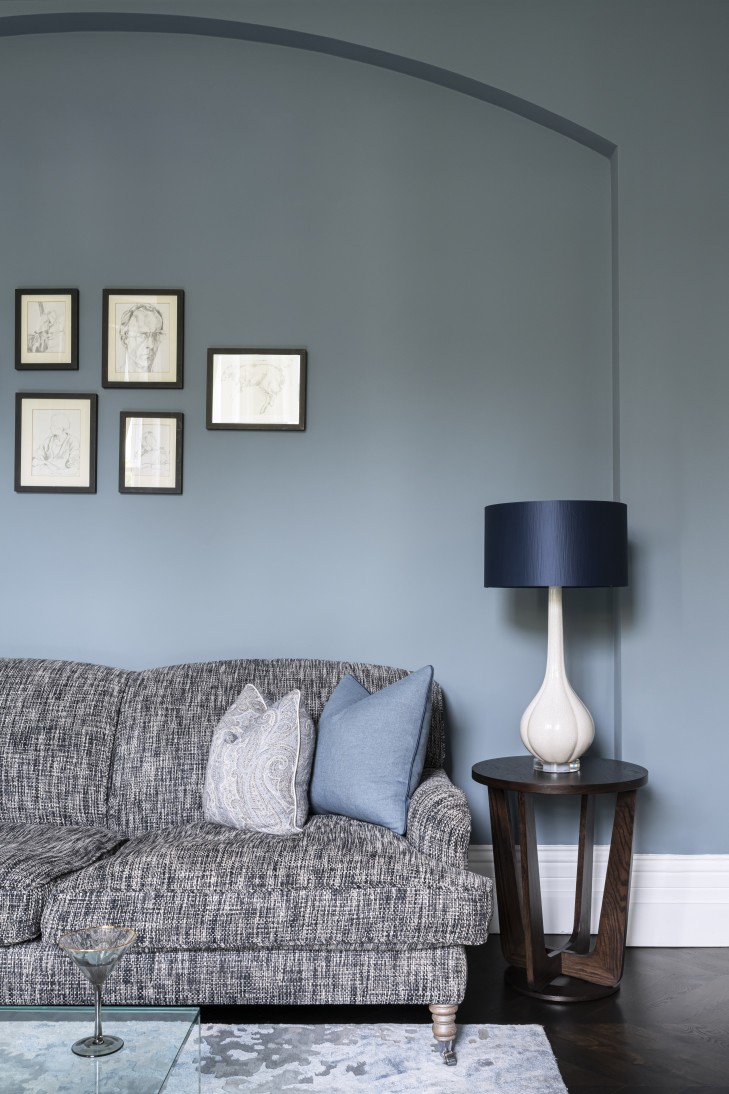
The rooms I worked on included the entrance hall, the formal living room, the kitchen/dining/family living area, the master bedroom, guest bedroom, child’s bedroom and media basement area. So, to successfully deliver such a large-scale design process it was vital to carefully reassess and rejuvenate all the interiors. This would, after all, ensure this luxury villa could accommodate the family’s many different needs.
Fortunately, having worked with the clients on their previous property, I was able to take the brief forward efficiently and effectively. In fact, I was already familiar with their colour preferences, their style likes/dislikes and, crucially, how their family lives and functions. However, I did have to adapt this project to suit their growing children, and clearly define how the rooms flowed together.
True blue
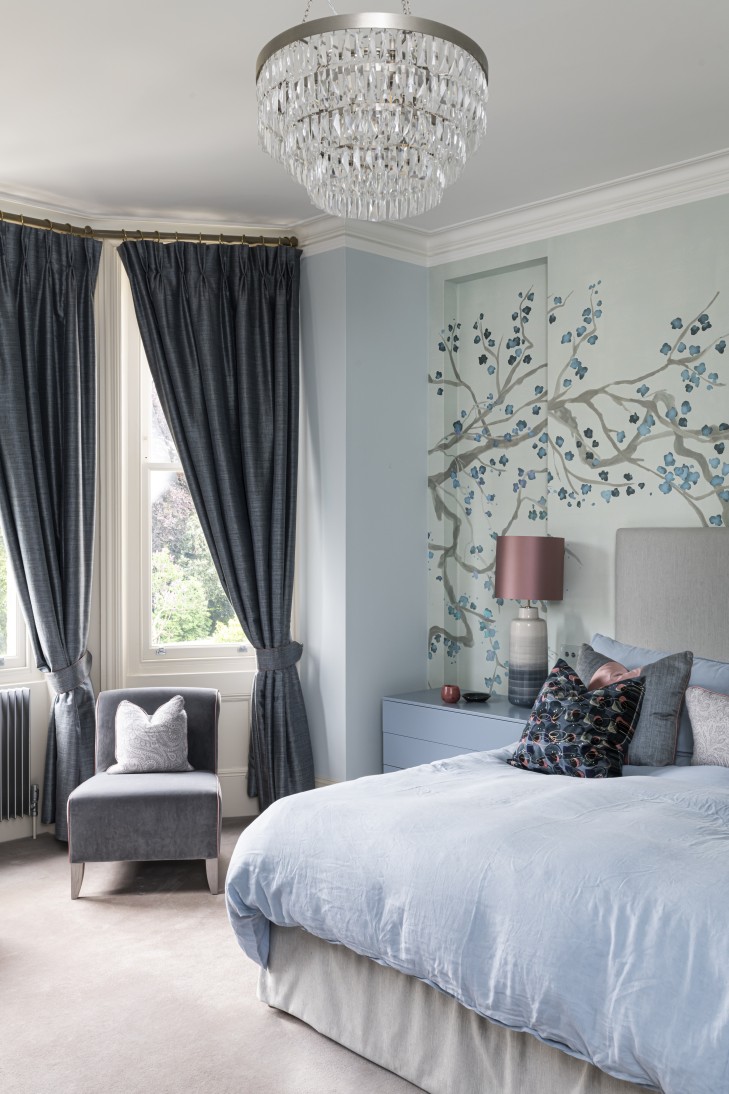
As a colour specialist, I understand the importance of shade selection, and how colour is central to design and that all-important emotive connection between clients and their homes. In fact, I always ask my clients how they want a room to make them feel. So, the primary palette for this luxury villa is blue – my clients’ favourite colour. It’s a versatile shade that can be adapted for every room of the home, without overwhelming. I then introduced impact and variety with different tones and shades of blue. For example, in the master bedroom I combined blue hues with soft pinks, but chose contrasting, vibrant reds for the property’s media room.
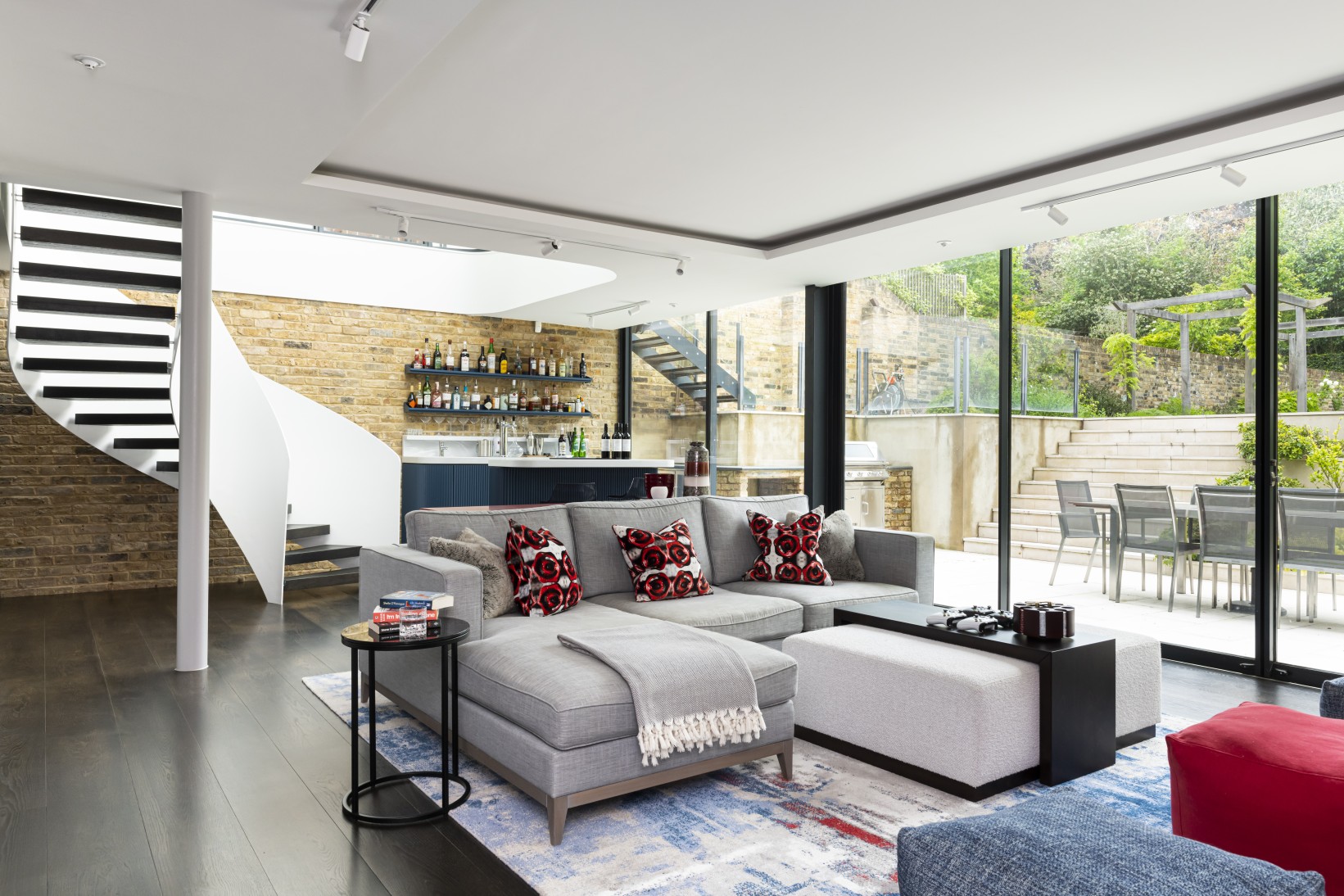
To create a calmer ambience in the kitchen/dining/family space, I focused on neutral colours, with background tones of brown, cream and black. I added interest and a dash of personality with different textures: a concrete coffee table, woollen throw and linen cushions. In addition, vibrant artwork provided that all-important finishing touch.
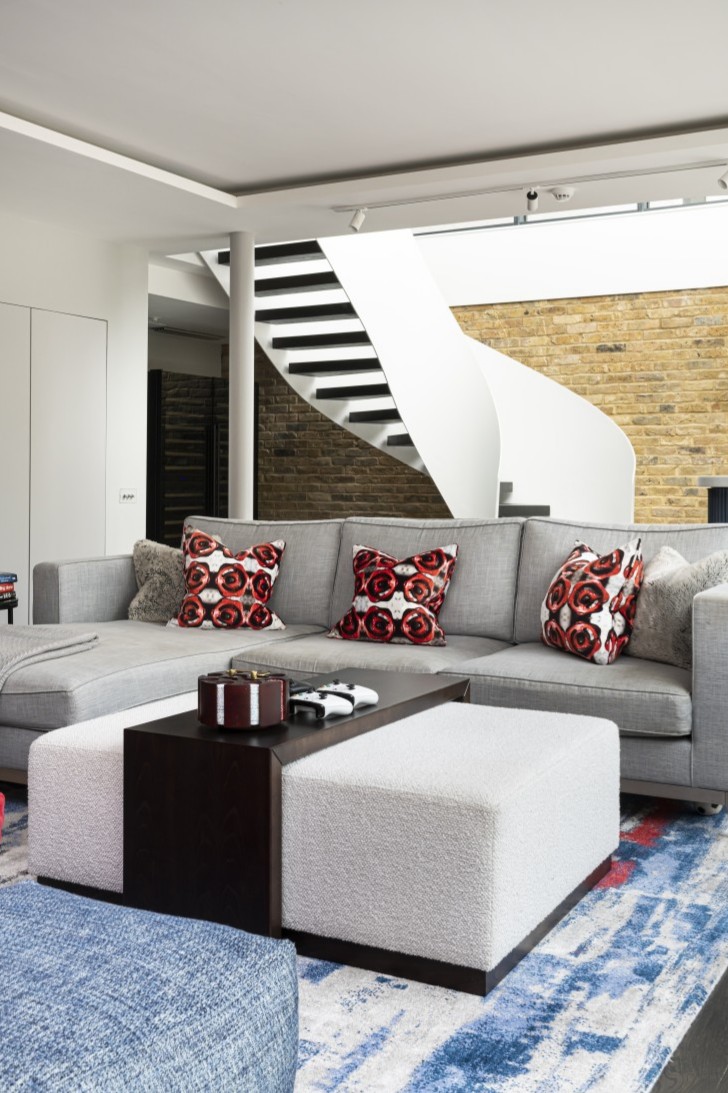
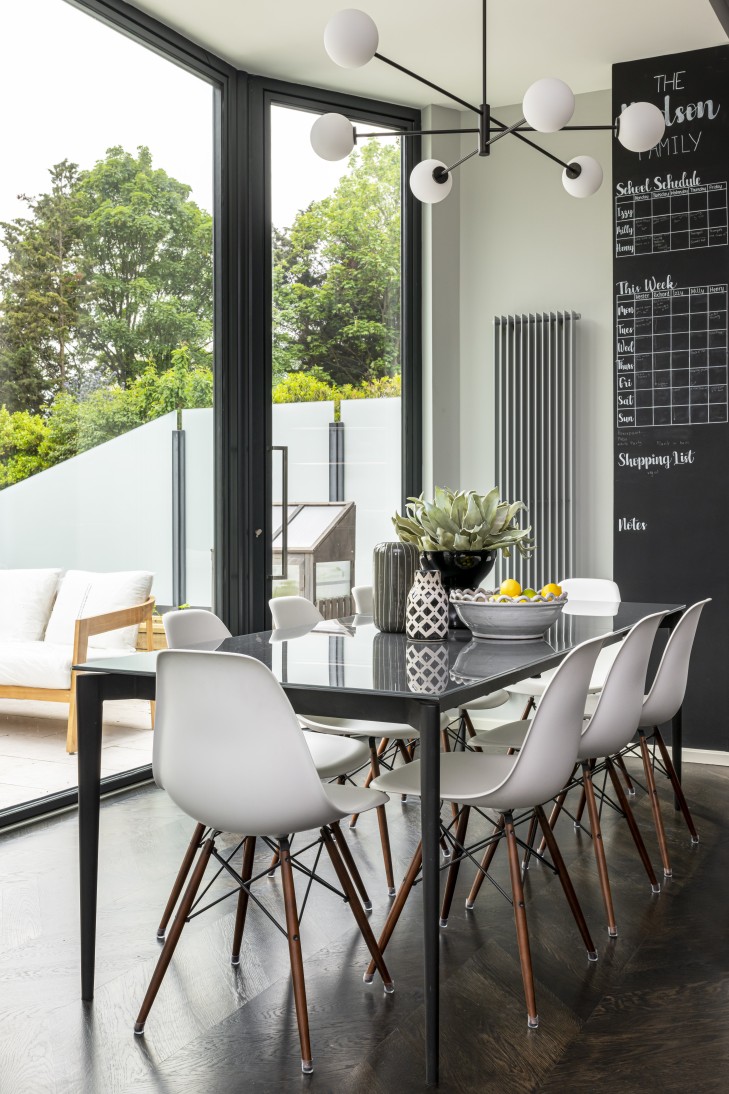
Luxury villa living room design details
The formal/grand living room of this luxury villa is light and spacious and it benefits from impactful height and a range of original features. So, I chose an understated blue paint for the walls. I also retained the shaped alcoves, but added textural wallpaper and an up/down plaster wall light.
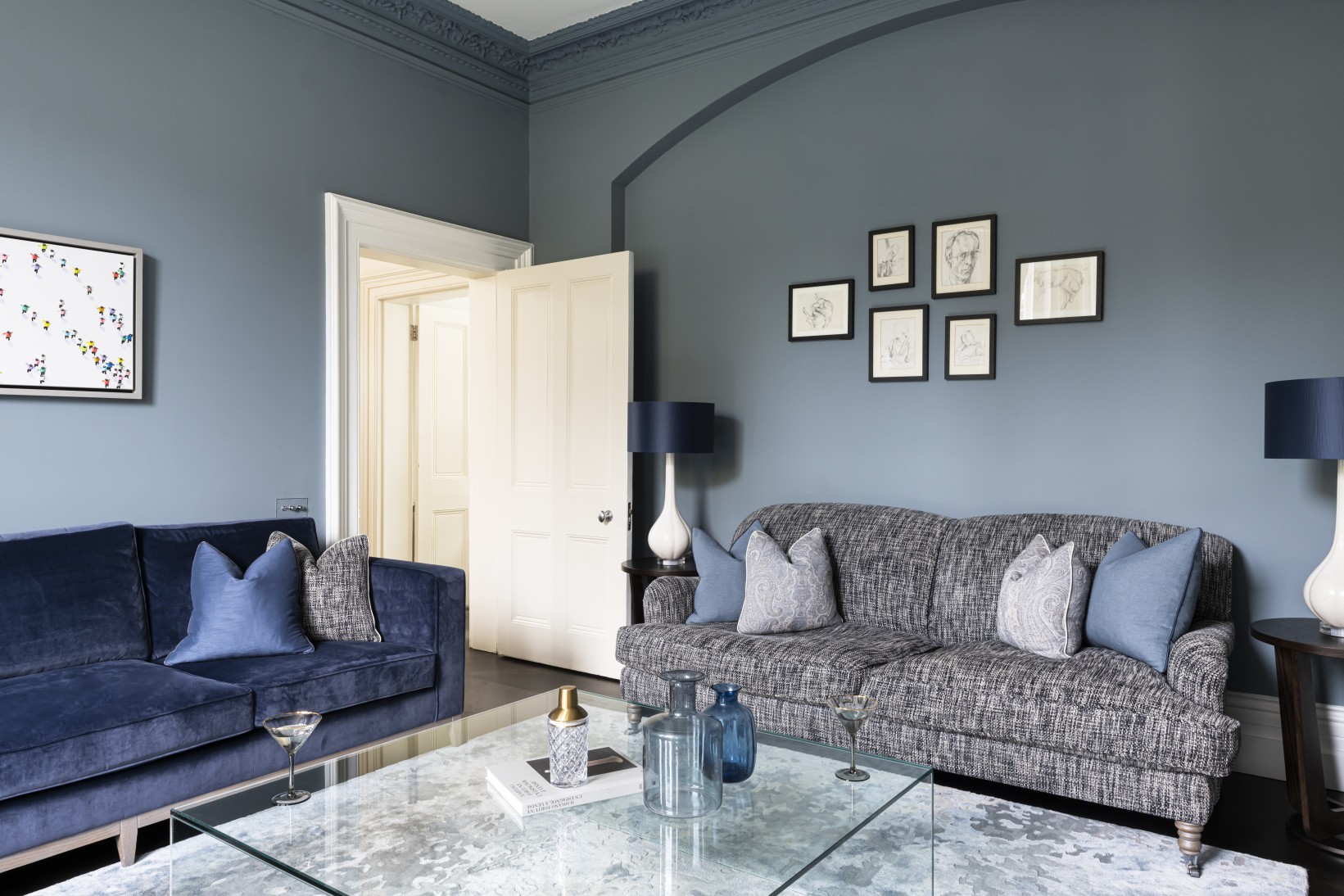
Taupe accents, complemented by white and metallic finishes, add to the serenity. I dressed the tall windows with metallic and taupe/brown fabric. In fact, these shades mirror the colours and patterns of the room’s original marble fireplace. I also sourced a beautiful silk and wool rug, to add a lighter contrast to the darker floorboards.
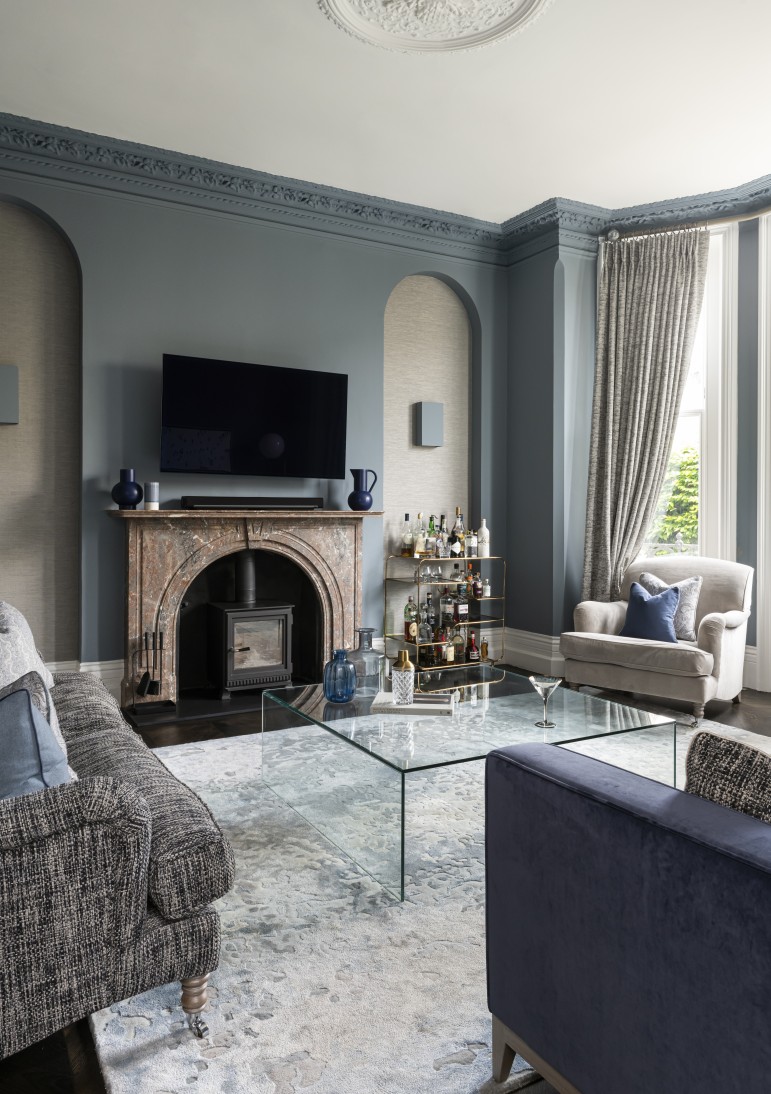
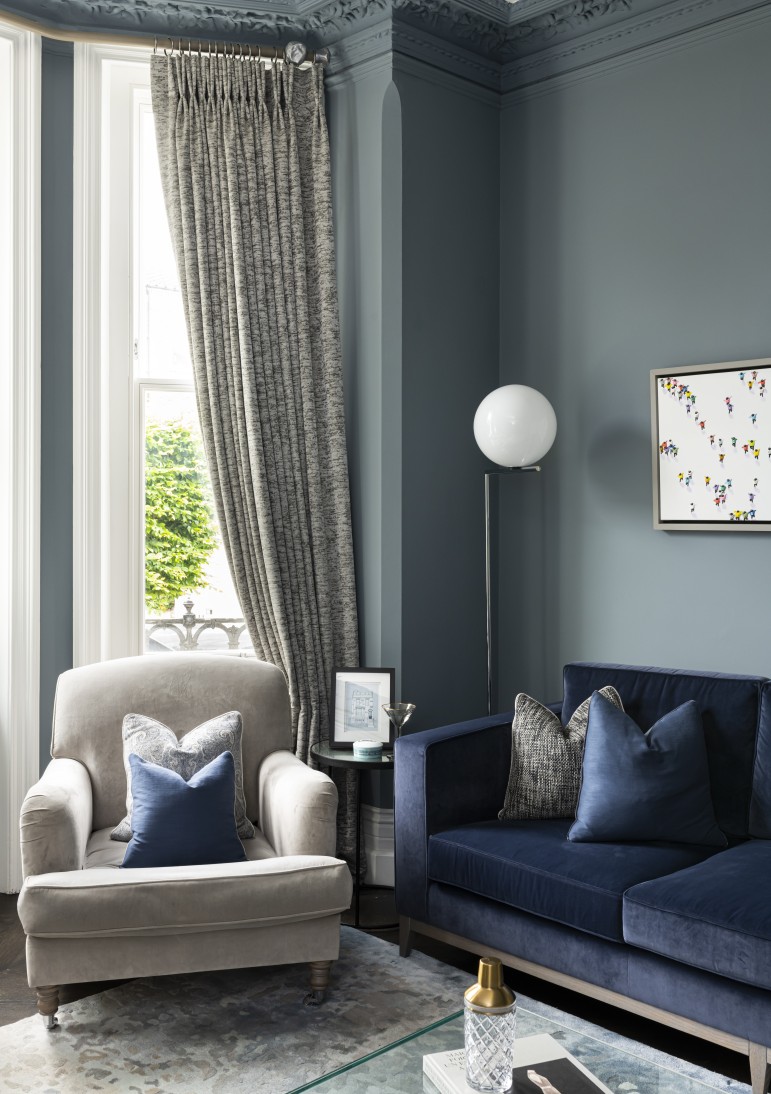
Other key pieces include a glass coffee table, to showcase the rug beneath and also to create a more contemporary feel. I added two feature table lamps in white, to balance the window frames and link with the sofa fabric. Arguably the pièce de résistance, however, is the stylish bar cart. After all, I had designed a bespoke bar for this client’s previous property. However, to allow us to keep the alcoves intact, for this project I sourced a gold, freestanding bar cart. So, this addition is perfect for sociable soirées!
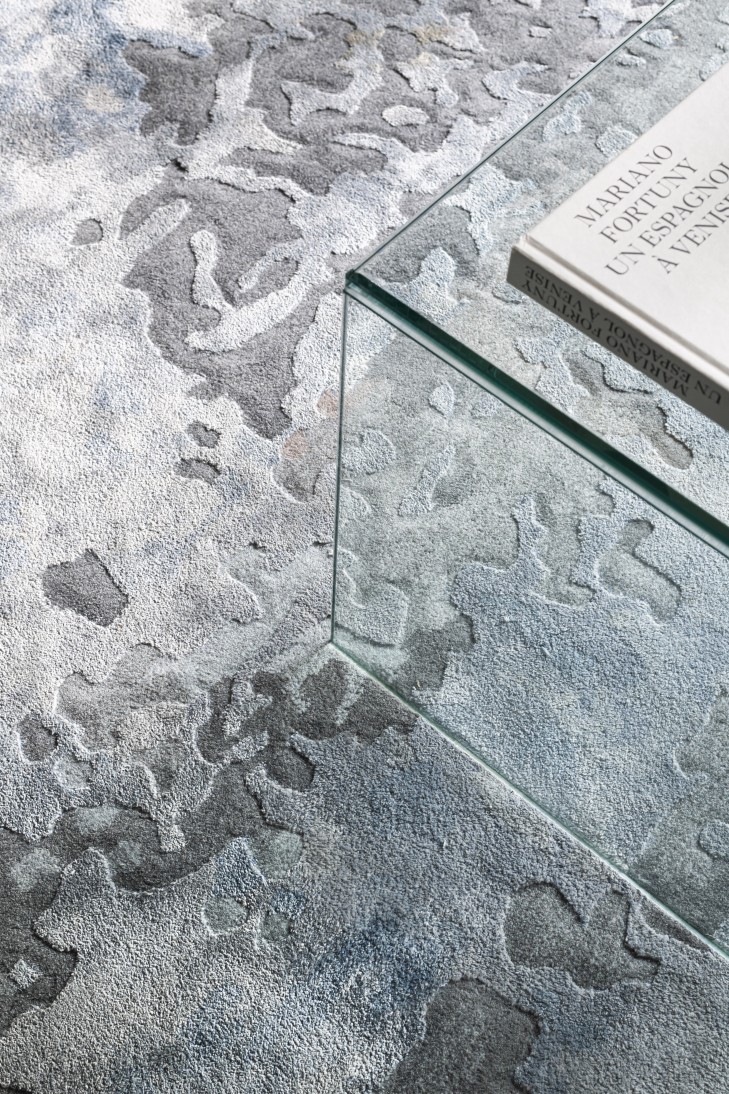
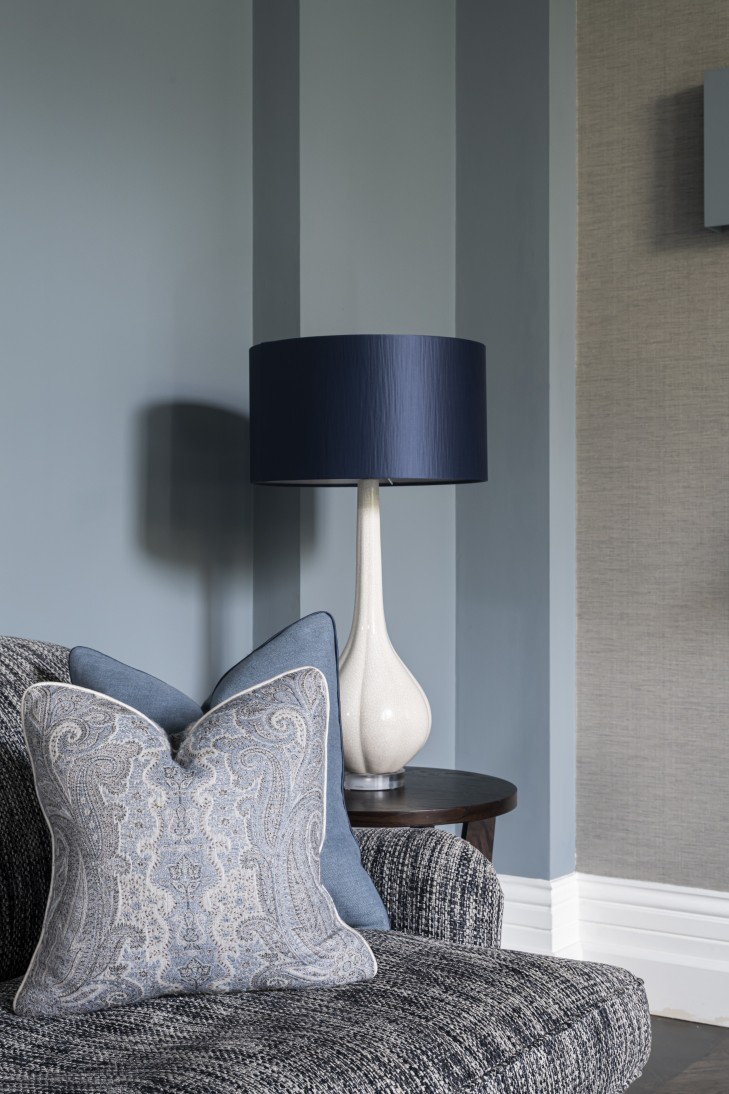
Comfort without compromise
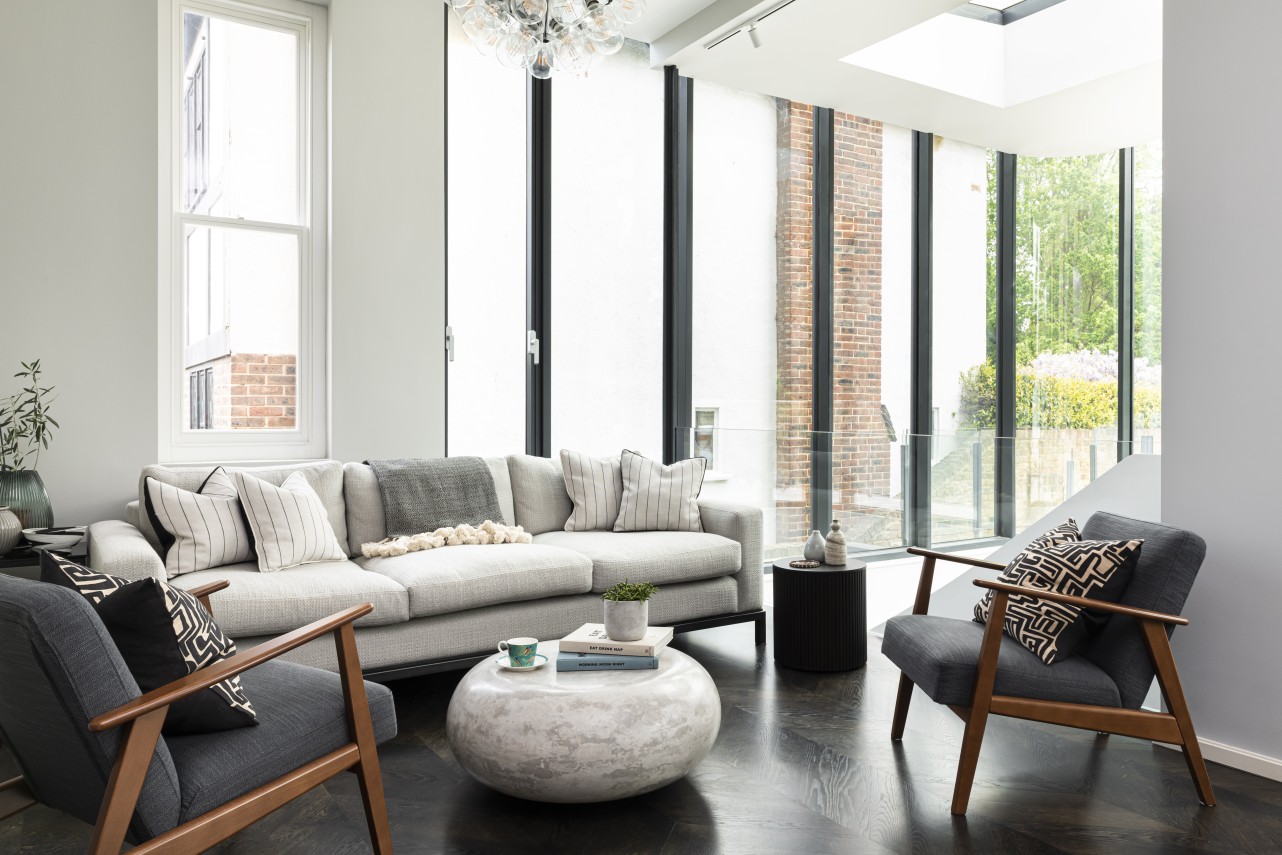
The kitchen/family/dining space of this luxury villa needed to be welcoming, without compromising on style. So, we decided to customise the sofa with a back metal frame. You can see this clearly echoes the Critall-style frames of this area’s new rear extension. Meanwhile, I have balanced the new sofa with existing armchairs. I find clients often request this; here, the mix works extremely well within the overall design scheme.
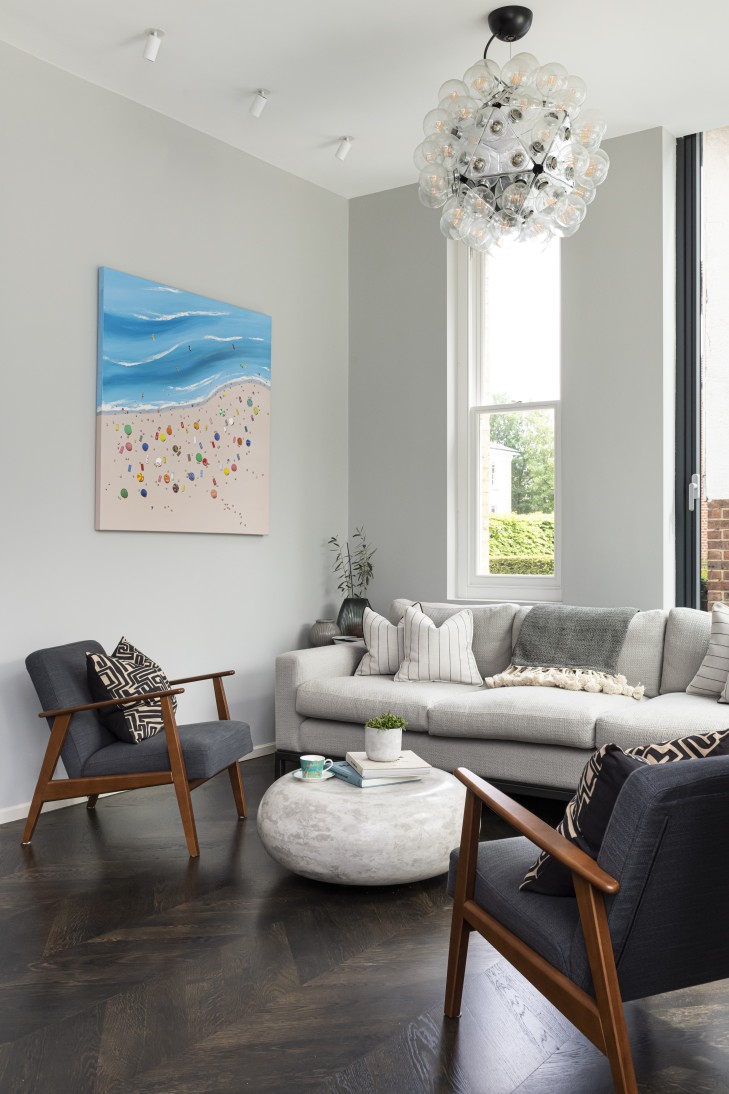
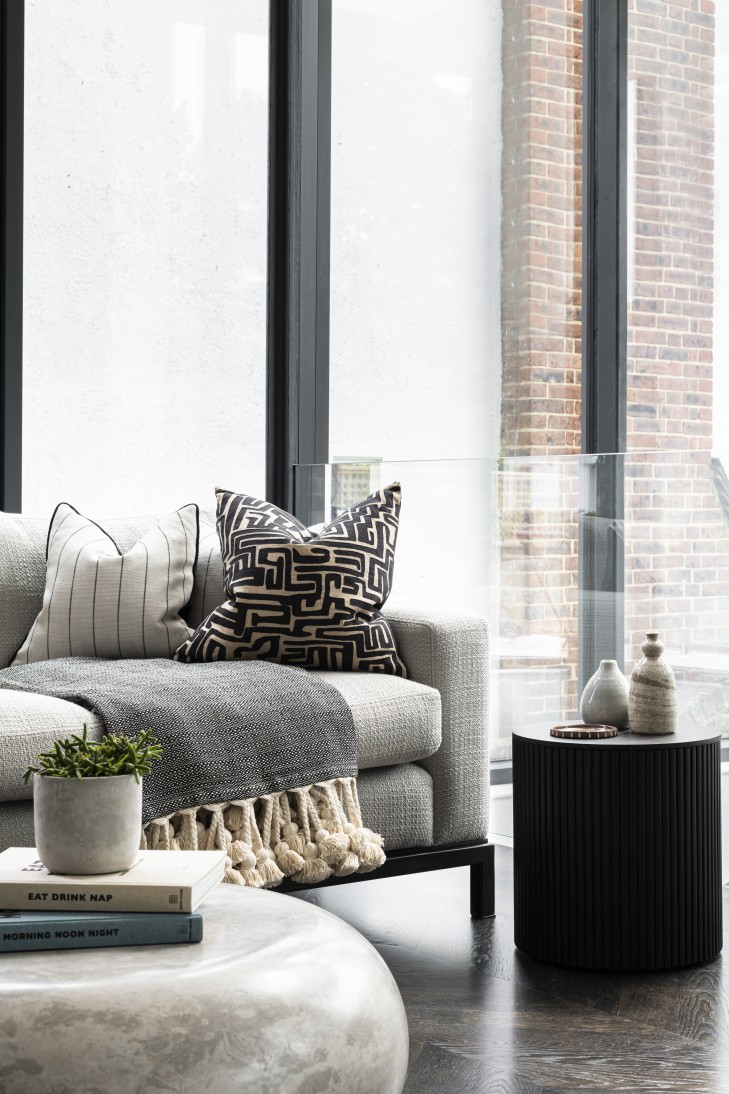
We selected warm beige cushions from Soho Home to pick out the room’s warm wood tones. Also, with children and a dog to accommodate, this luxury villa’s soft furnishings had to be practical as well as pretty. So, the cushions are made from a hard-wearing indoor/outdoor fabric to counter any sunlight-induced fading. Shapes and textures take centre stage in this space, courtesy of a concrete coffee table and a dark wood fluted side table, chosen to complement the dark wood of the floor. Fluting is very on-trend and this style enhances the tall, vertical lines of the black window frames, for a consistent, cohesive look.
Fine dining in a luxury villa
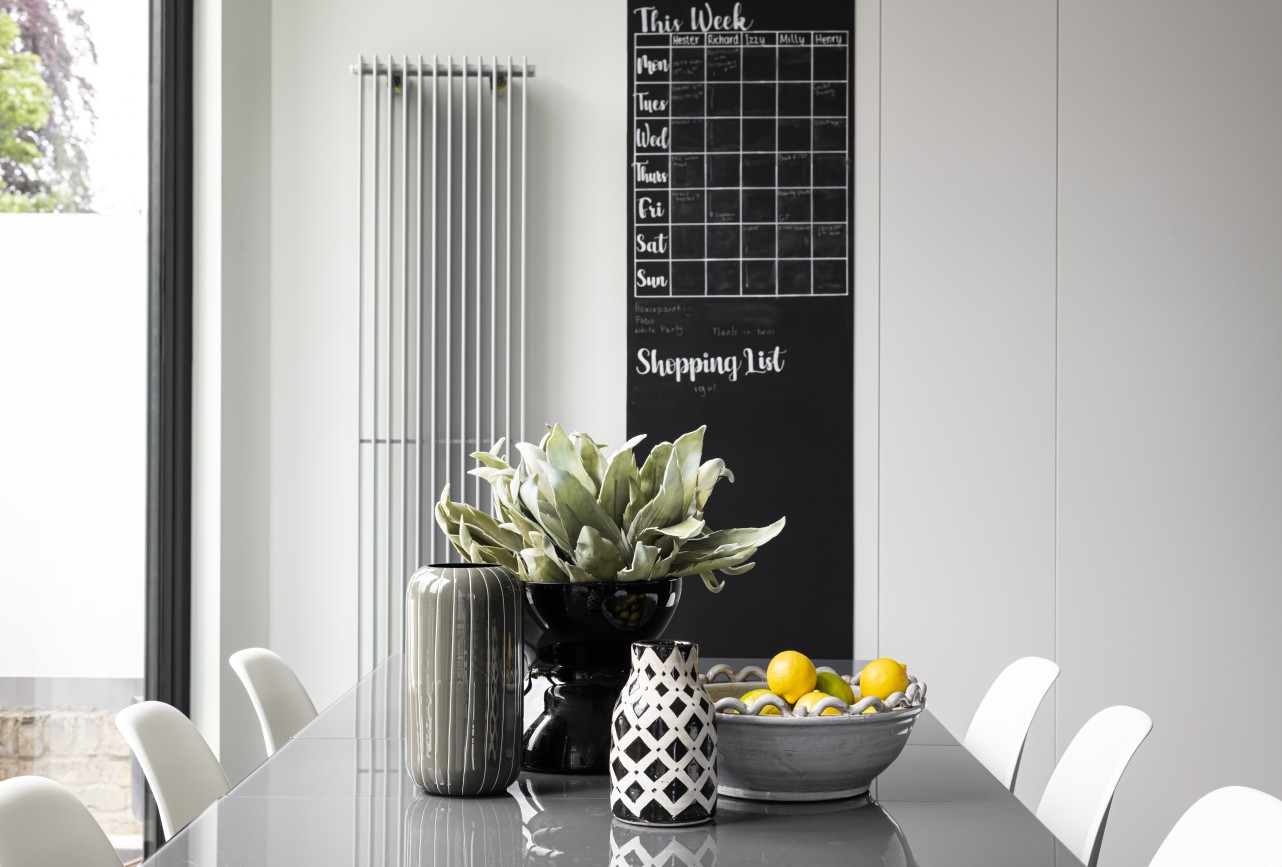
My clients requested a functional and classically timeless dining space. So, we chose an extendable dining table with clean, simple lines, elegant legs and a black glass surface. Classic Eames DWS Side Chairs, in white, complete the look. We showcased the garden view with unobscured black window frames. The blackboard is a fun, quirky take on the traditional kitchen organiser.
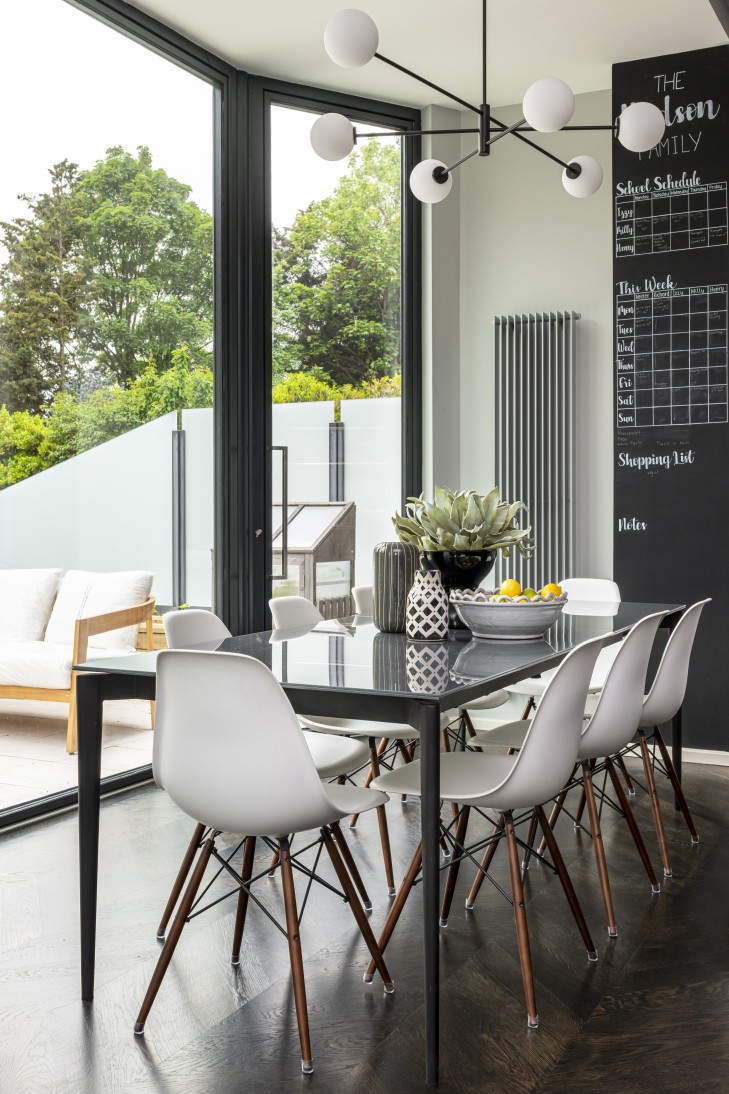
Basement design details

The newly-created basement required a lot of careful space planning in order to create a welcoming, multi-functional area for entertaining, watching films, and enjoying music and media. Here, the L-shaped sofa adds structure, as does the red sideboard. In fact, ‘sofa consoles’ are an excellent design trick for zoning and partitioning a space. I chose a custom footstool and table, designed to reflect the white and dark wood of the new architectural staircase. And I added a practical moveable over-table top in the same shade of wood as the stair planks; this is a custom Wenge colour. The sofa is complemented by three bespoke squishy footstools, which we designed and one of our trusted craftsmen made them for us. We pulled everything together with a custom-sized rug, sourced and procured in colours that complement the red/white/blue/grey colour scheme.
Making a statement in a luxury villa
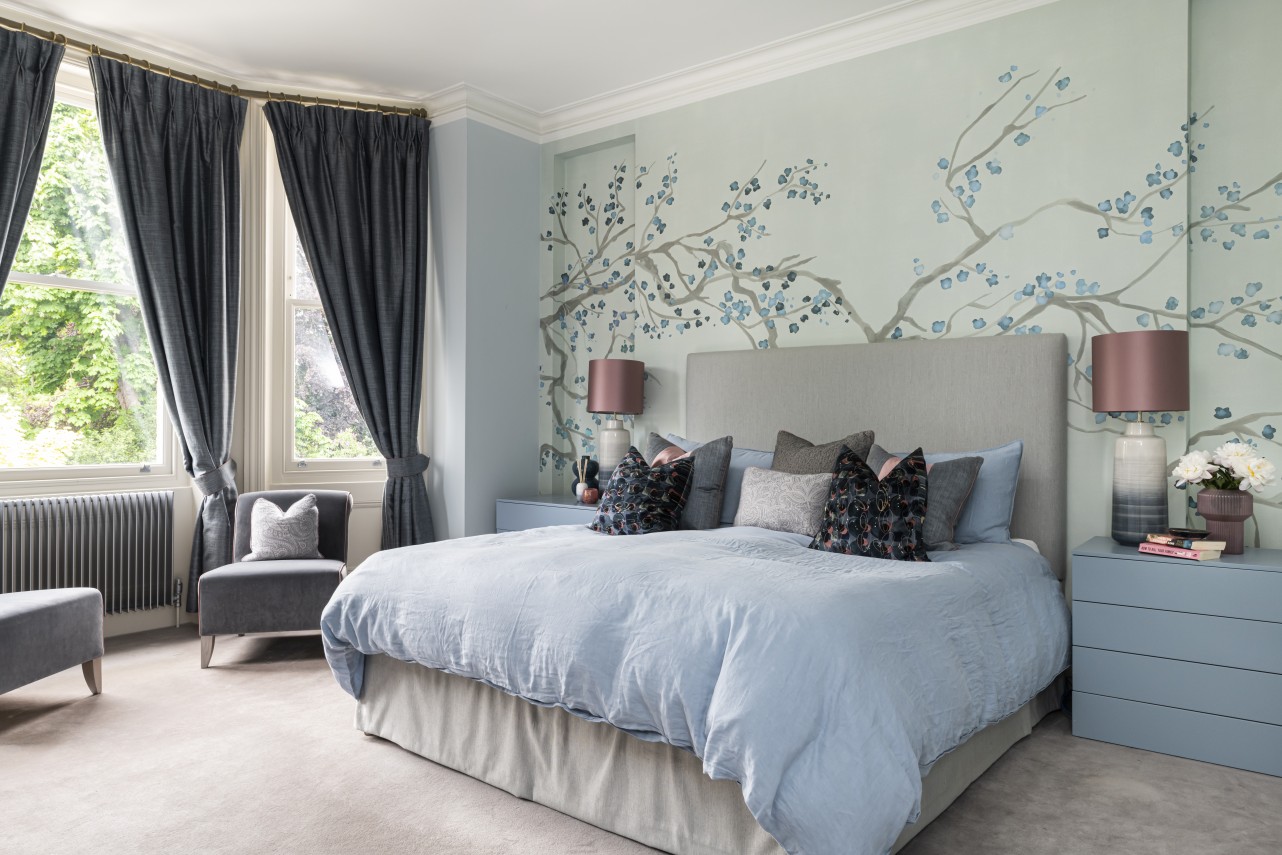
The stand-out feature of the master bedroom is the customised wall mural, created for the exact dimensions of that space. This was very difficult to hang, because the depths of the alcoves had to accommodate the delicate pattern. Fortunately, we have an army of expert tradesmen and master craftsmen to call on, for demanding projects of this nature.
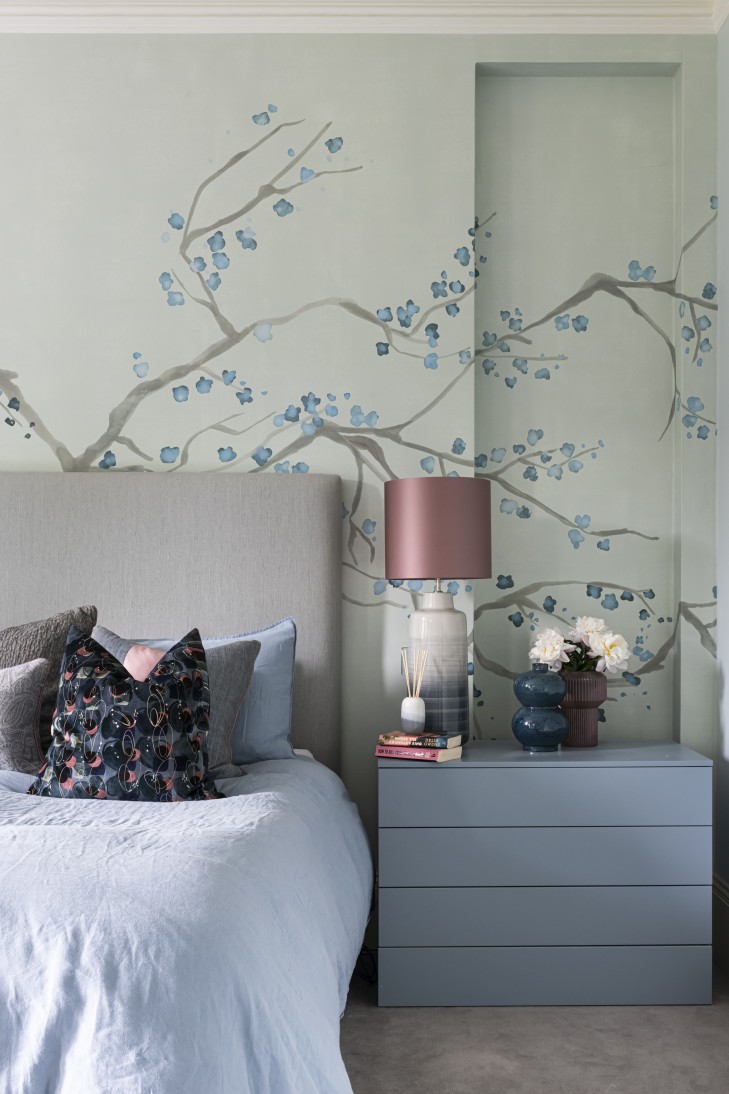
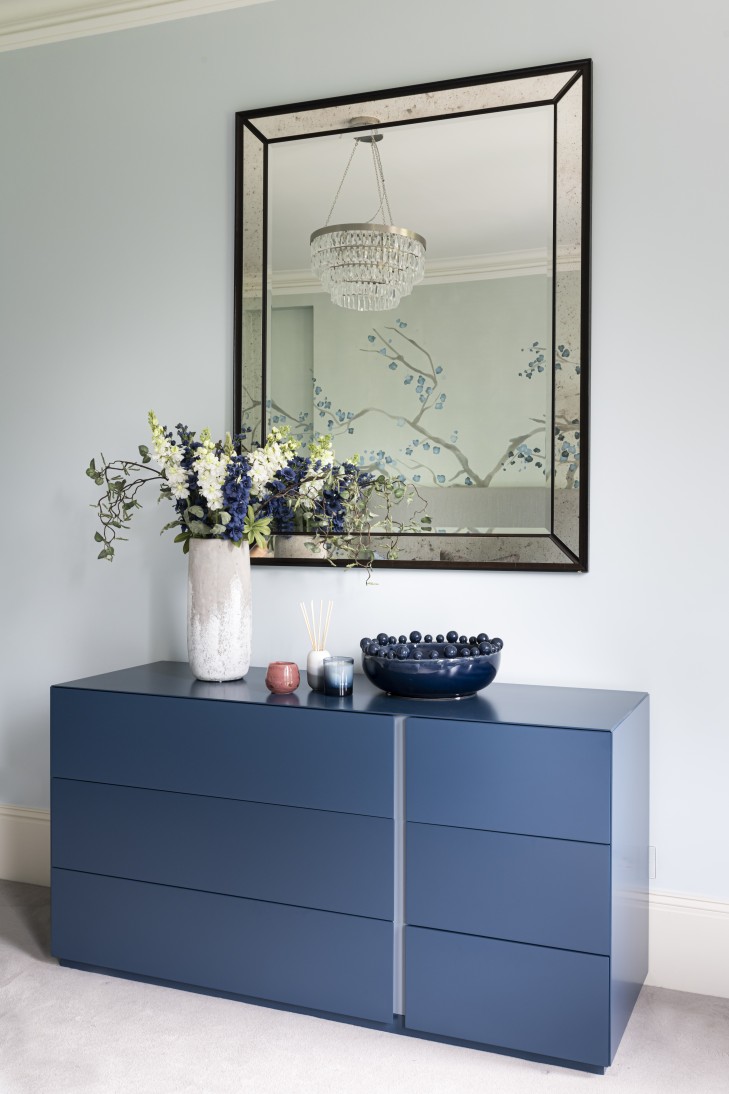
We co-ordinated the blue of the wallpaper with the bedside drawers and bedlinen. Meanwhile, the branches of the motif matched the existing headboard and we designed and made the new valance. The botanical theme echoes the glorious views of Spencer Park, as showcased by the room’s rear bay window. We also added tall bedside lamps, complete with pink shades that mirror the piping on the custom-made occasional chairs. A selection of cushions – both bespoke and by Soho House – finished in different shades of the room’s colour palette, add a welcoming touch.
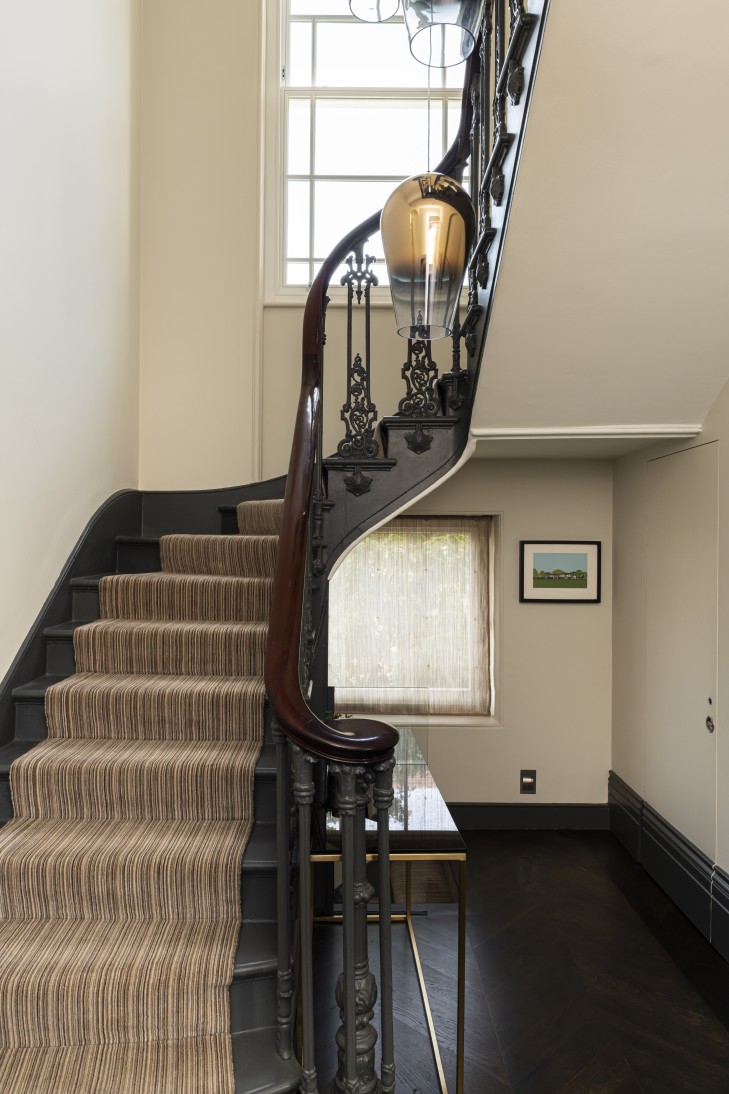
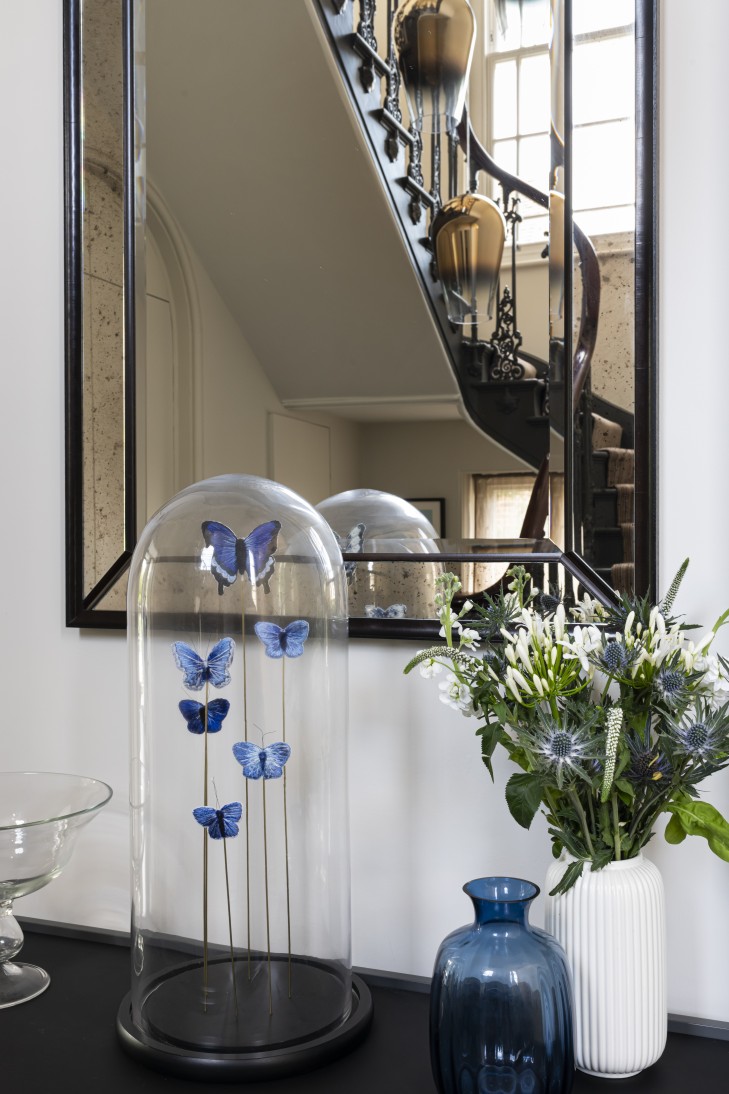
It would be remiss not to mention the original hall staircase that leads up to this bedroom. We painted it in black to make it stand out – then purposely left the rest of the entrance hall comparatively plain, to ensure it stayed centre stage.
