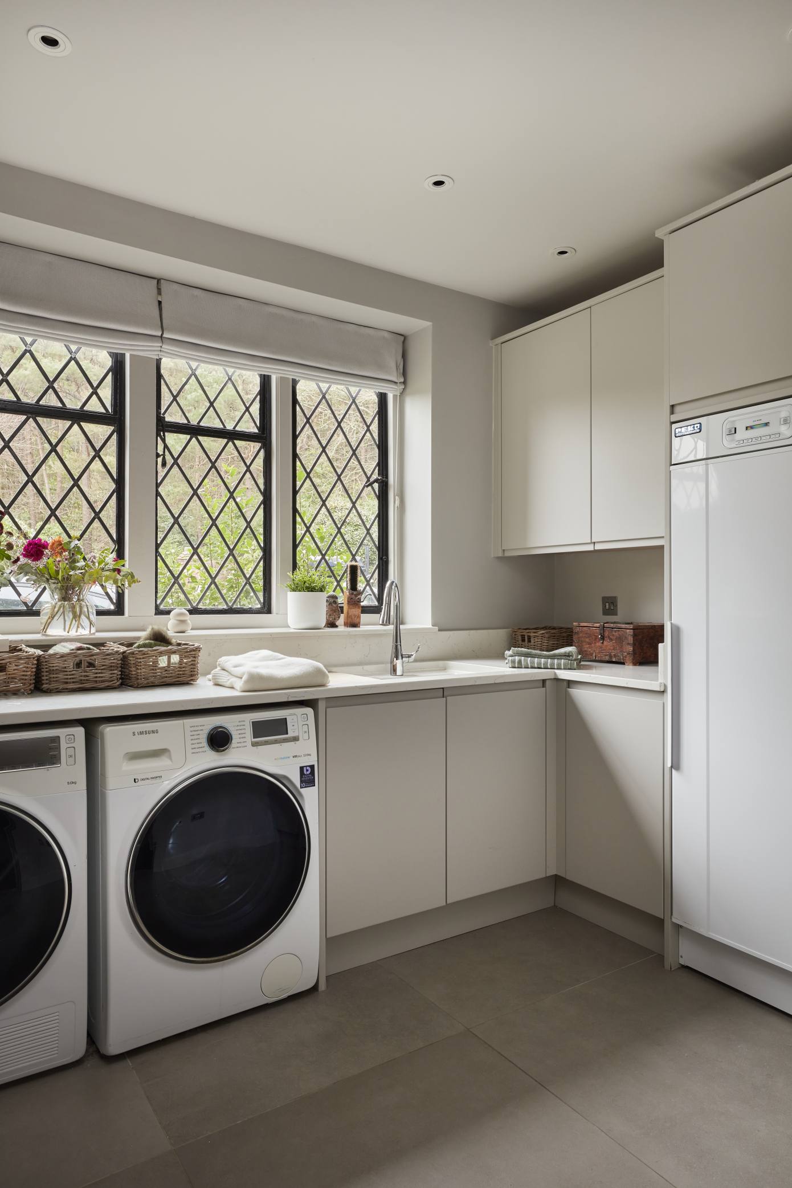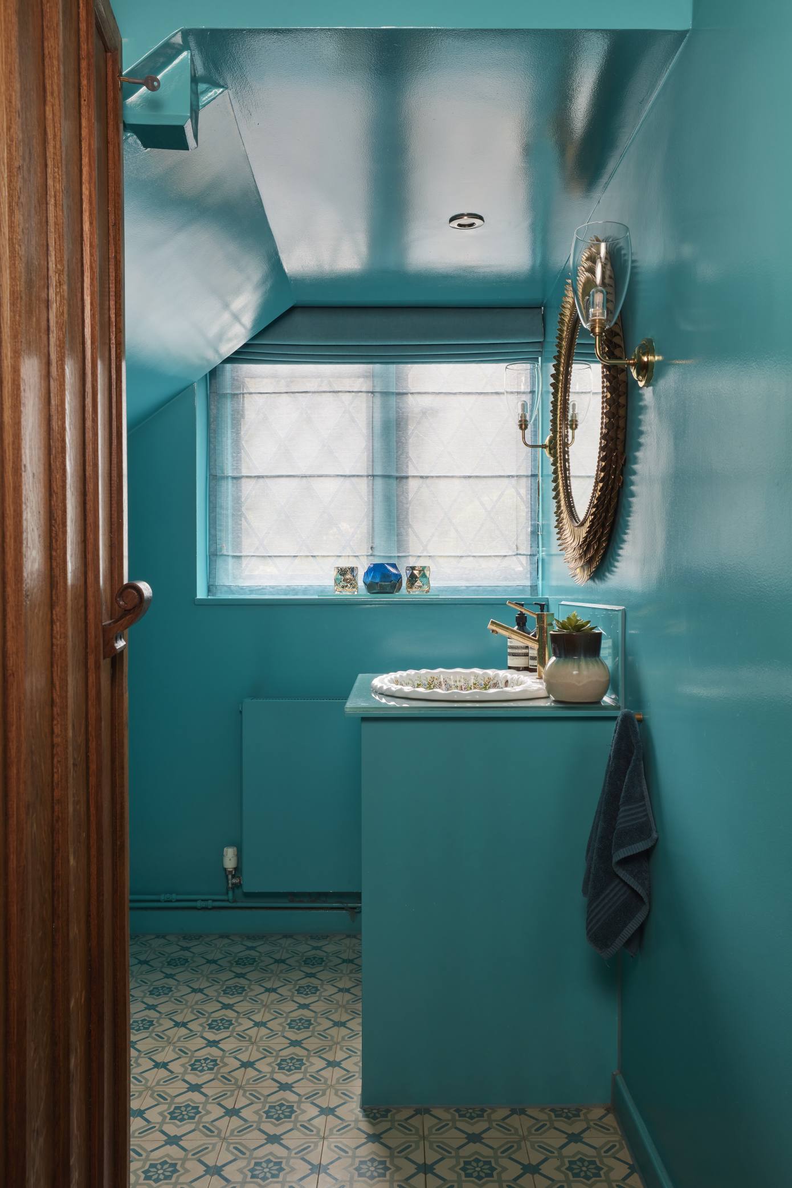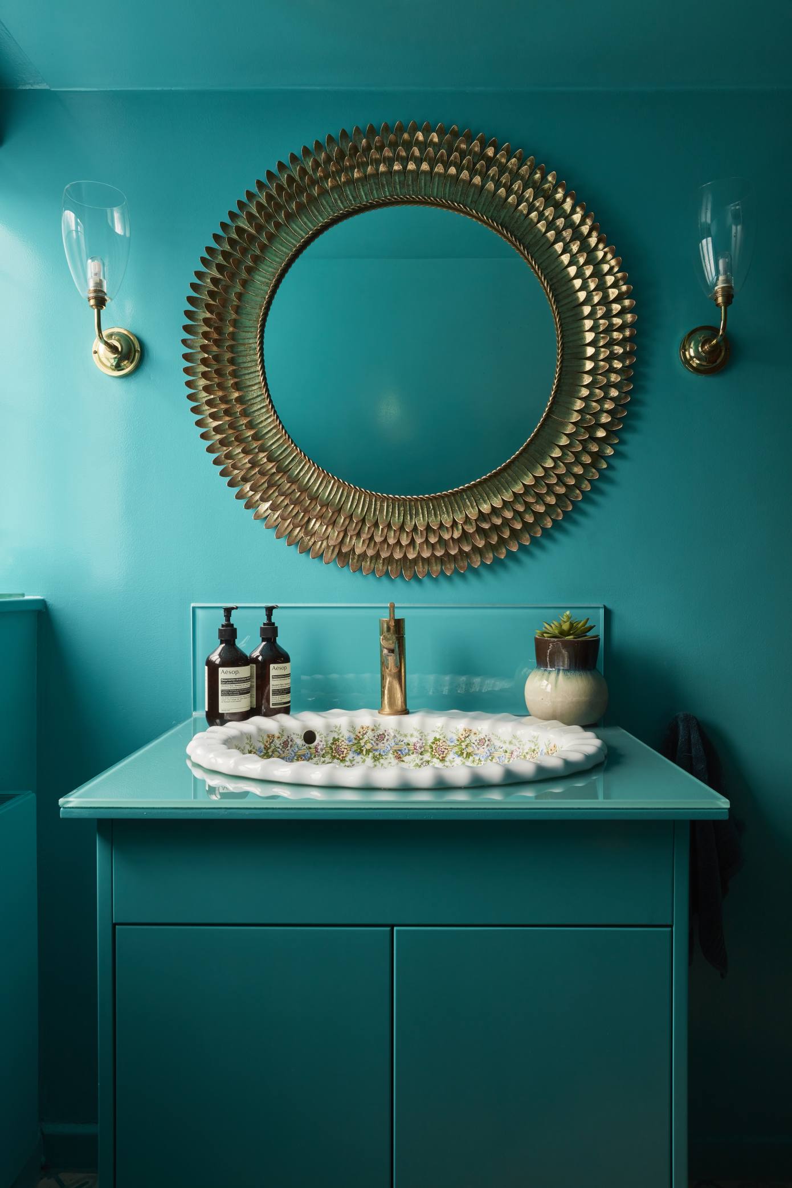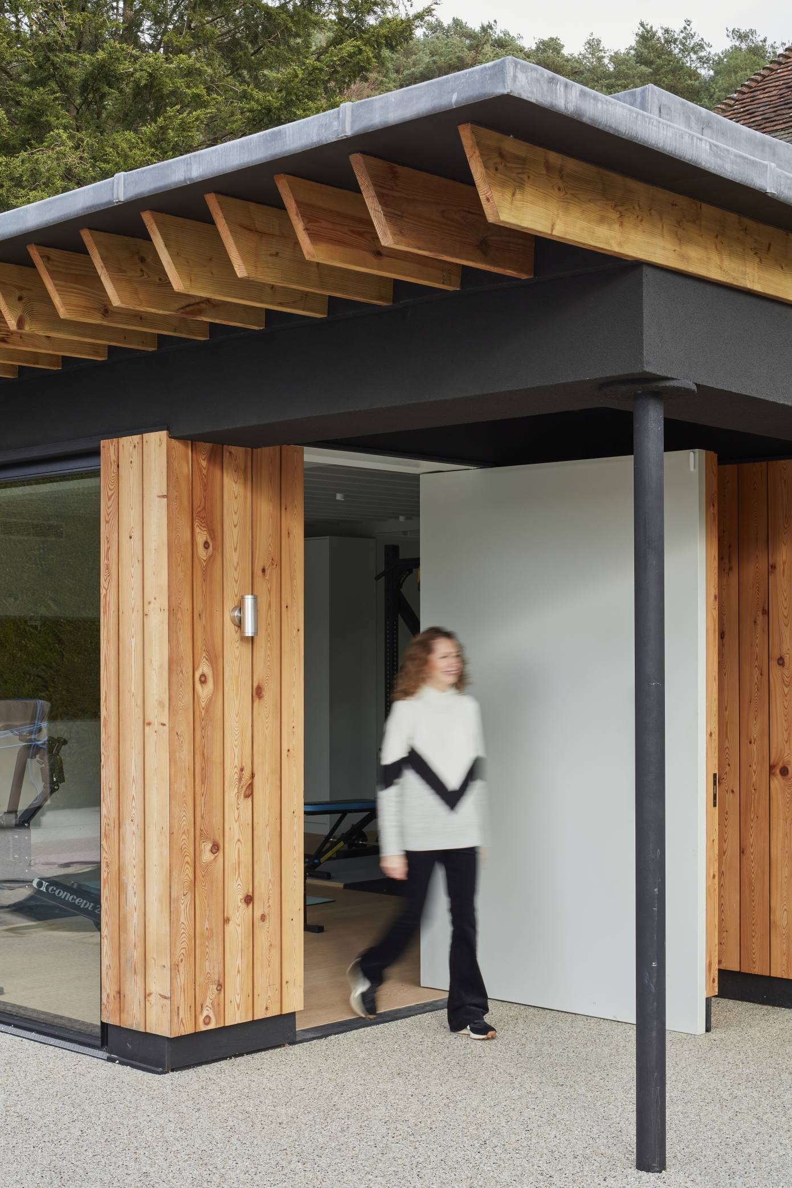Grand Surrey Manor House
Location: Surrey
Scope of works: Full Interior Design Service and Full Renovation of a luxury Surrey Manor House
Size: 6,575 square feet including main house and pool house
Set within three acres of Surrey’s lush greenery, this countryside house – spanning 6,575 square feet, including a pool house – showcases the essence of countryside living. Emma Green Design undertook a complete interior design overhaul and renovation to create a luxury manor house for a modern family who love colour. From an inviting living room and bespoke kitchen to a cosy snug-turned-library and a state-of-the-art pool house, this home captures the best of luxury interior design Surrey has to offer.
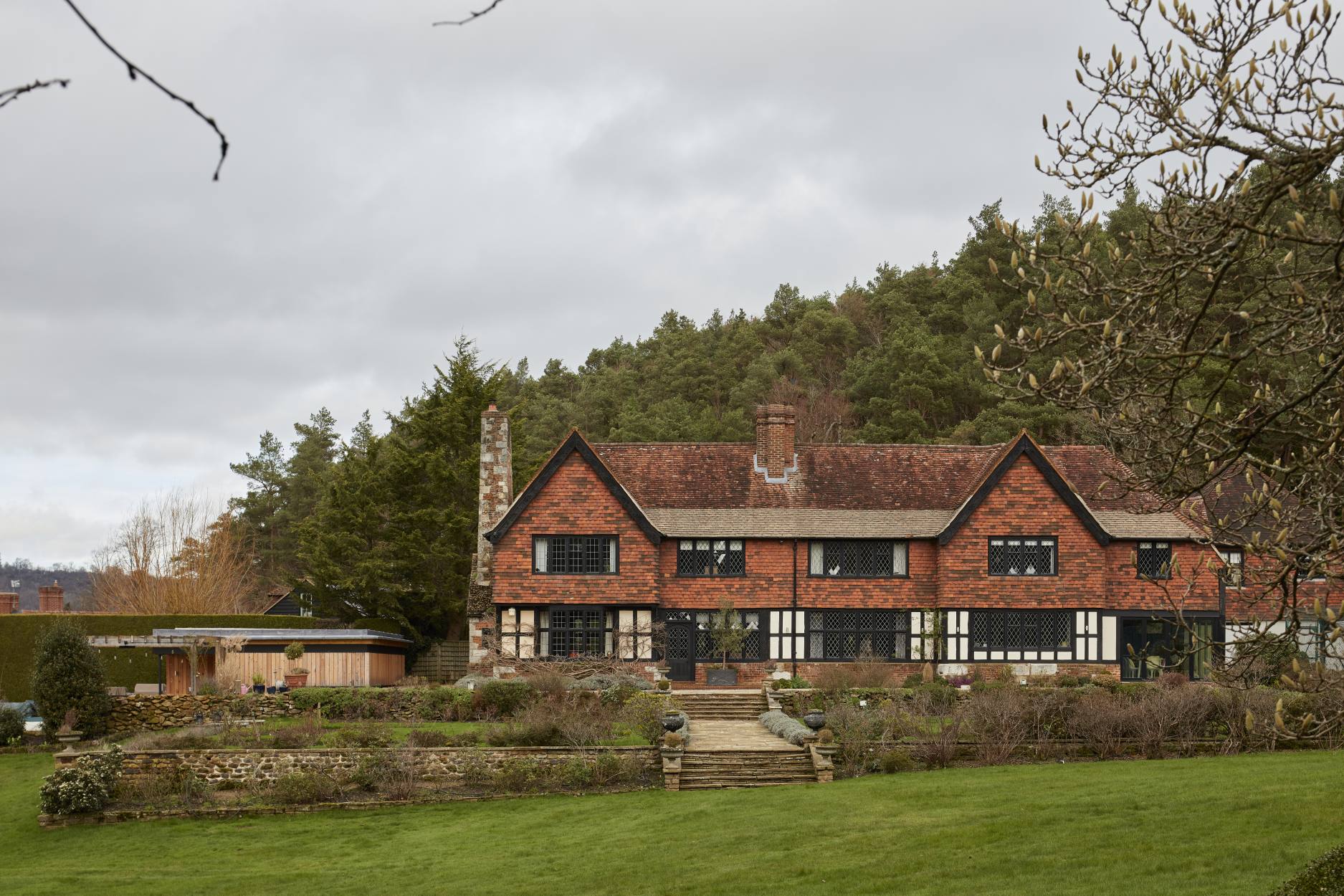
The Living Room: Luxury Living Room Design in Our Surrey Mansion
In this Surrey manor house, the living room is a hub for relaxation and socialising. We aimed to create a space that feels welcoming and warm, yet sophisticated. Pale wall tones form a soothing backdrop, set off by deep blue velvet sofas and orange accents for a vibrant yet harmonious palette. The room design was centred around the oversized fireplace and wood burner to create a focal point. Butterfly-patterned occasional chairs add a whimsical twist, while a custom Italian media unit provides a contemporary solution to display both the TV and the family’s collection of photographs.
This blend of contemporary convenience and traditional flair underlines our commitment to luxury interior design, Surrey residents can truly enjoy.
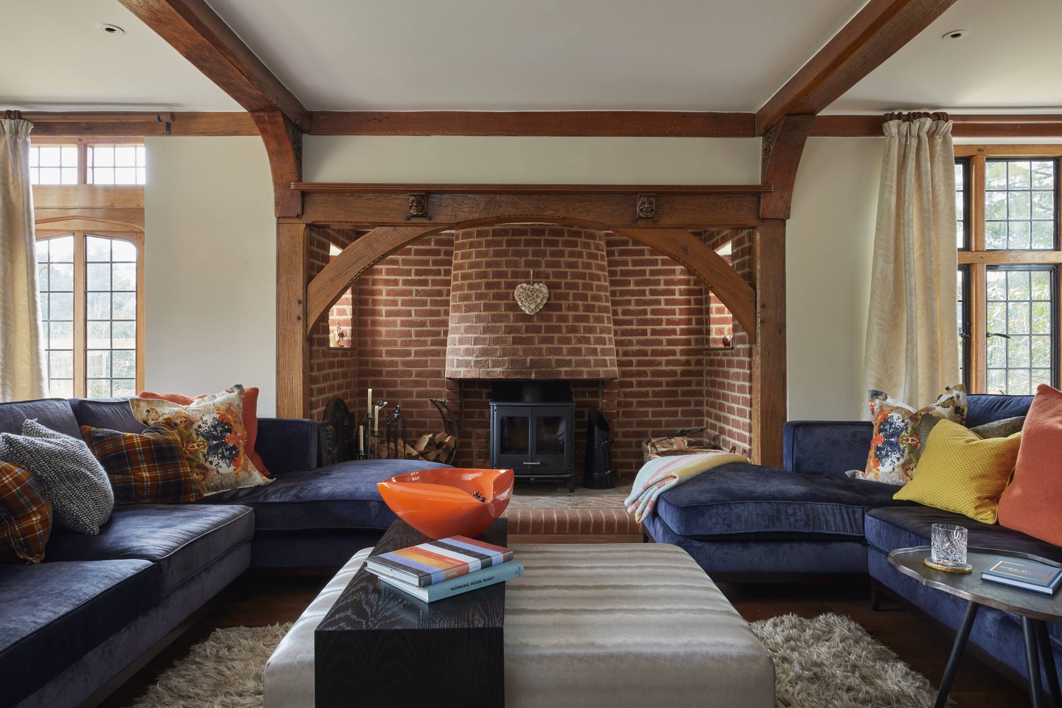
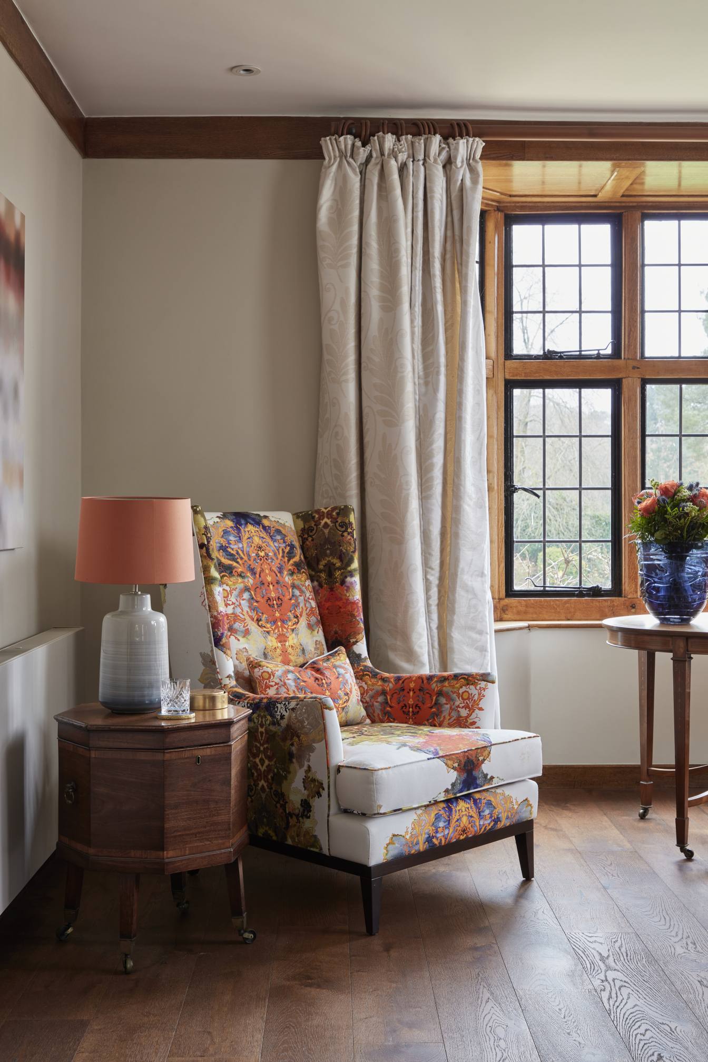
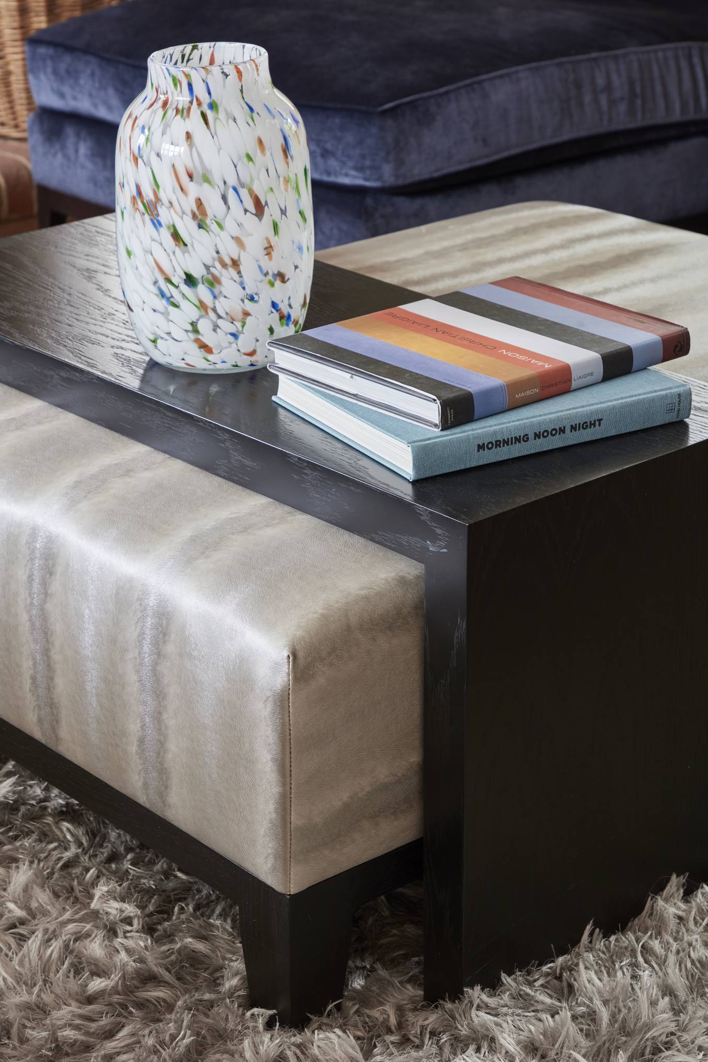
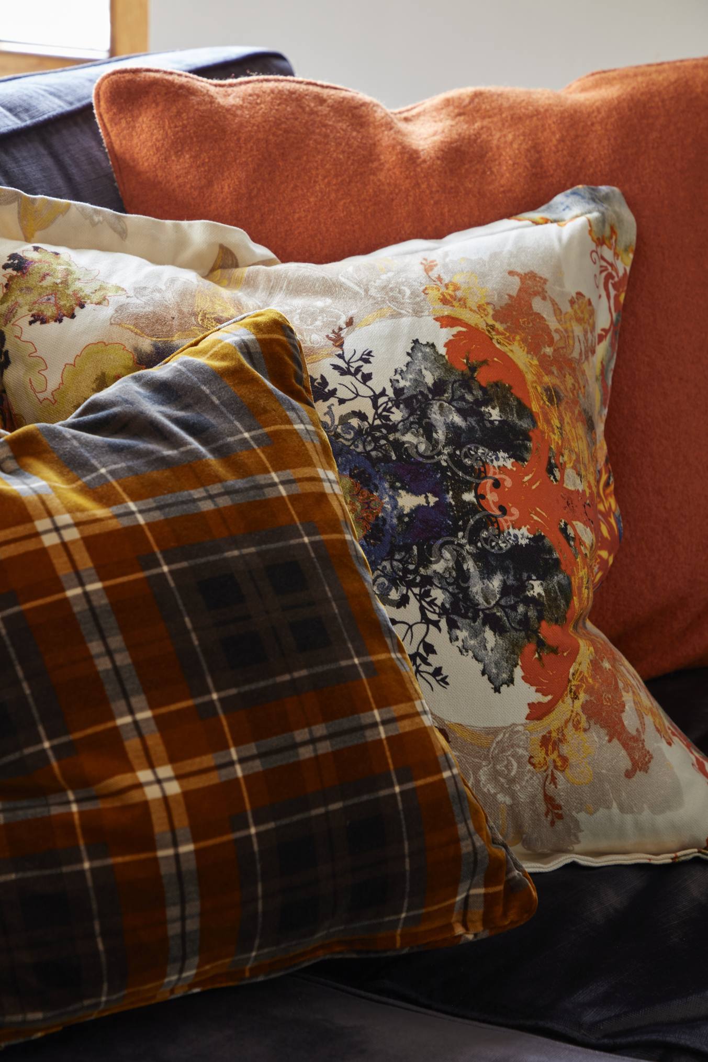
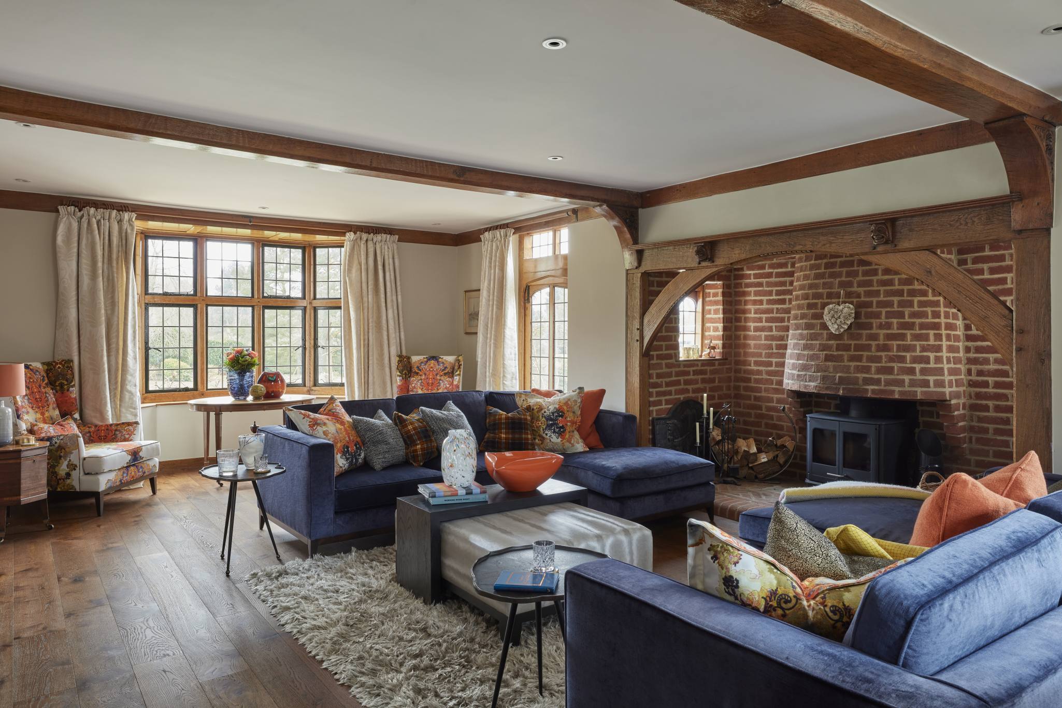
Grand Entrance: A Majestic Welcome to Countryside Living
As the gateway to this luxury manor house, the entrance hall offers an immediate sense of drama and warmth. It sets the tone for countryside living that is both grand and characterful.
The homeowner’s cherished grand piano sits on new antique-crafted wooden floors, infusing timeless character into the space. The prominent wooden staircase showcases a custom-designed runner in vivid colours, echoing the bright aesthetic of the entrance hall, and glass hanging pendants to reflect the light from the large window and the colours of the hall and landing. Emma is a colour specialist, so this was a large part of the brief.
A creative tree-shaped console injects personality and links with the extensive grounds, while a convex mirror amplifies natural light and offers a sweeping view of the foyer.
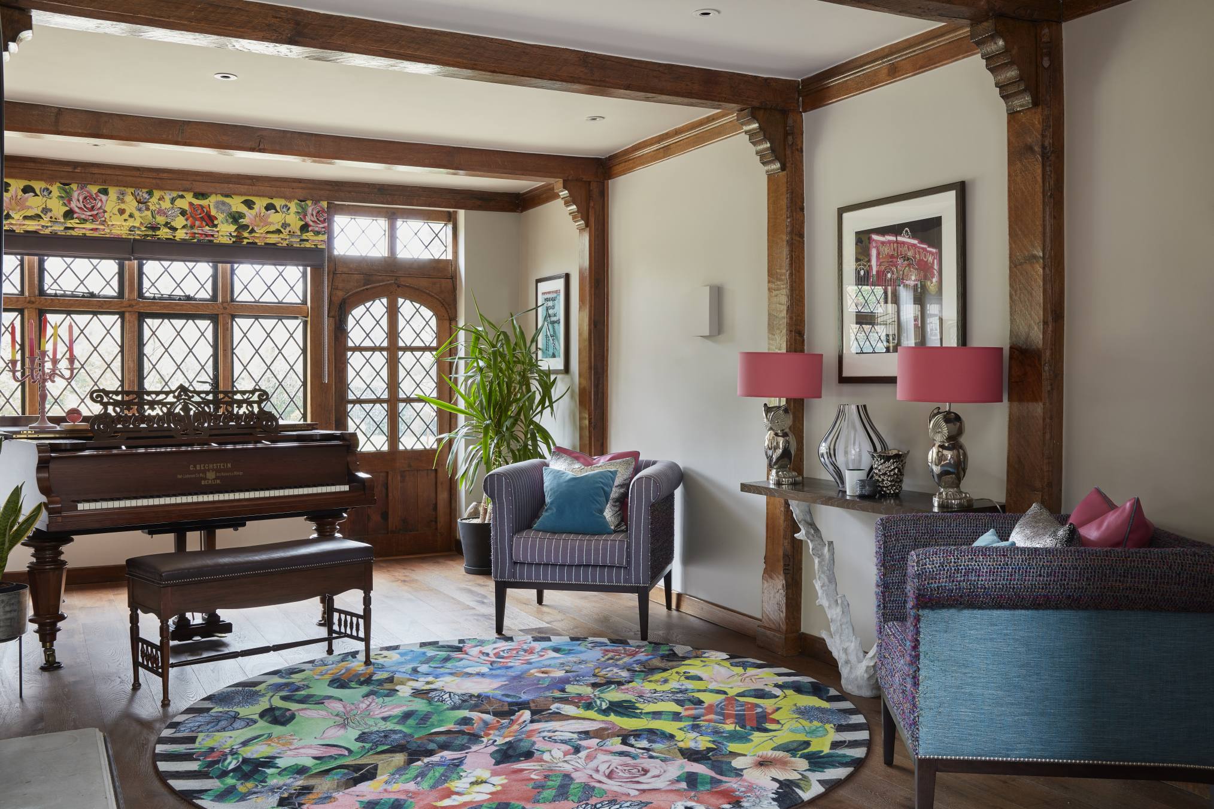
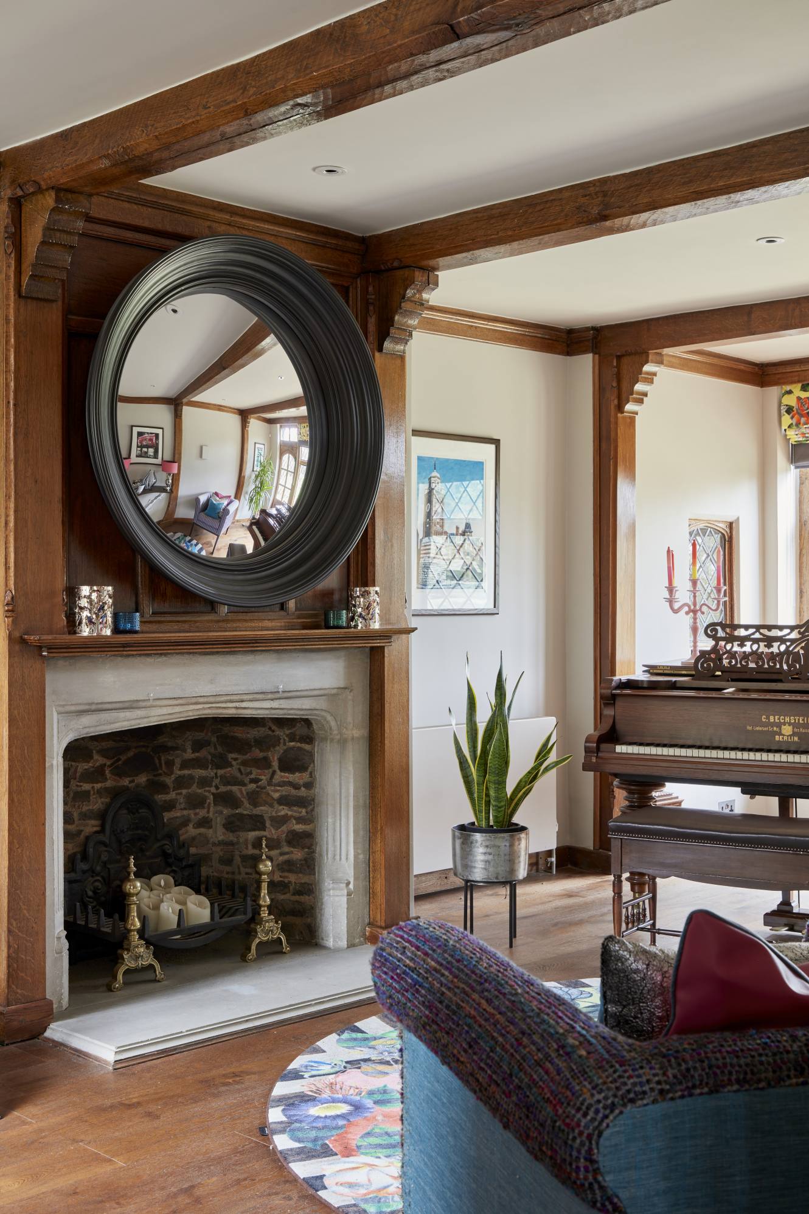
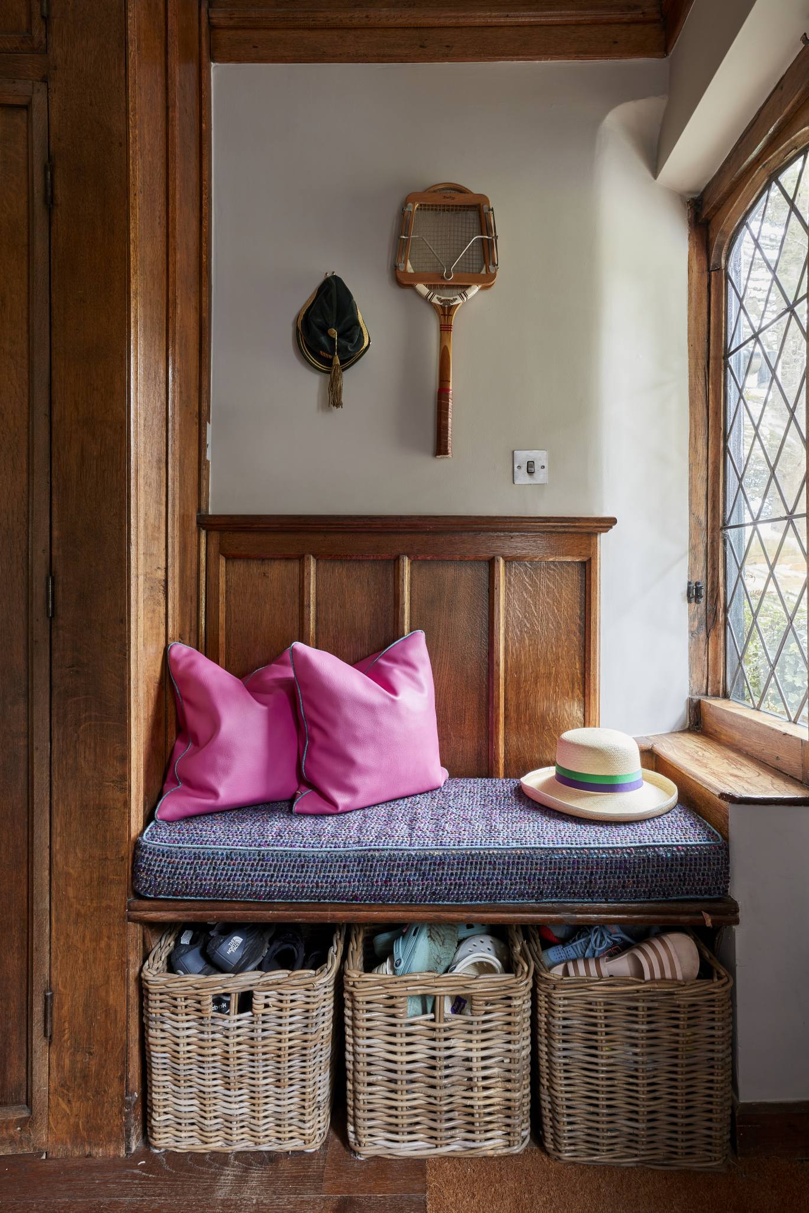
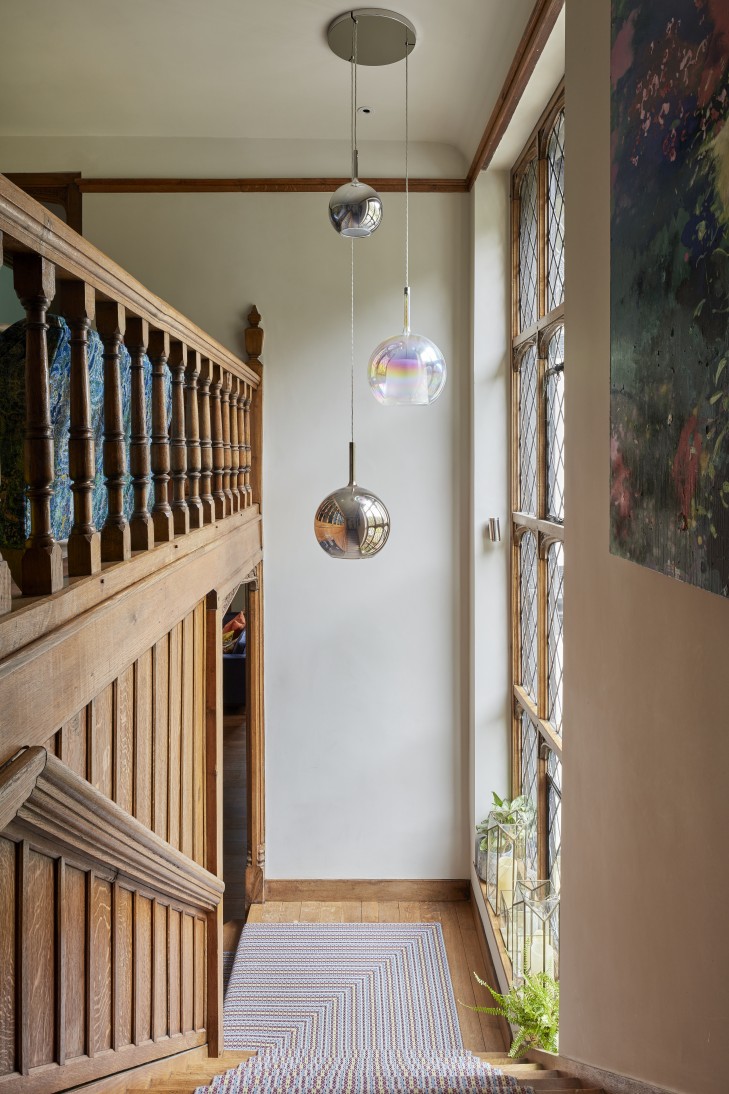
The Kitchen: Luxury Country Kitchen in Our Surrey Manor House
As the heart of this Surrey manor house, the bespoke luxury kitchen merges rustic warmth with contemporary functionality. Boasting plentiful cabinetry and a practical working table it meets the demands of a busy household and embodies the luxury interior design Surrey families seek
A gentle colour palette of greys and pinks in this bespoke luxury kitchen sets a soothing, on-trend tone with a nod to farmhouse charm. A custom-designed AGA acts as a statement piece and anchors the room, while decanter-shaped pendants echo the homeowner’s love of fine wine and inject some fun and modernity.
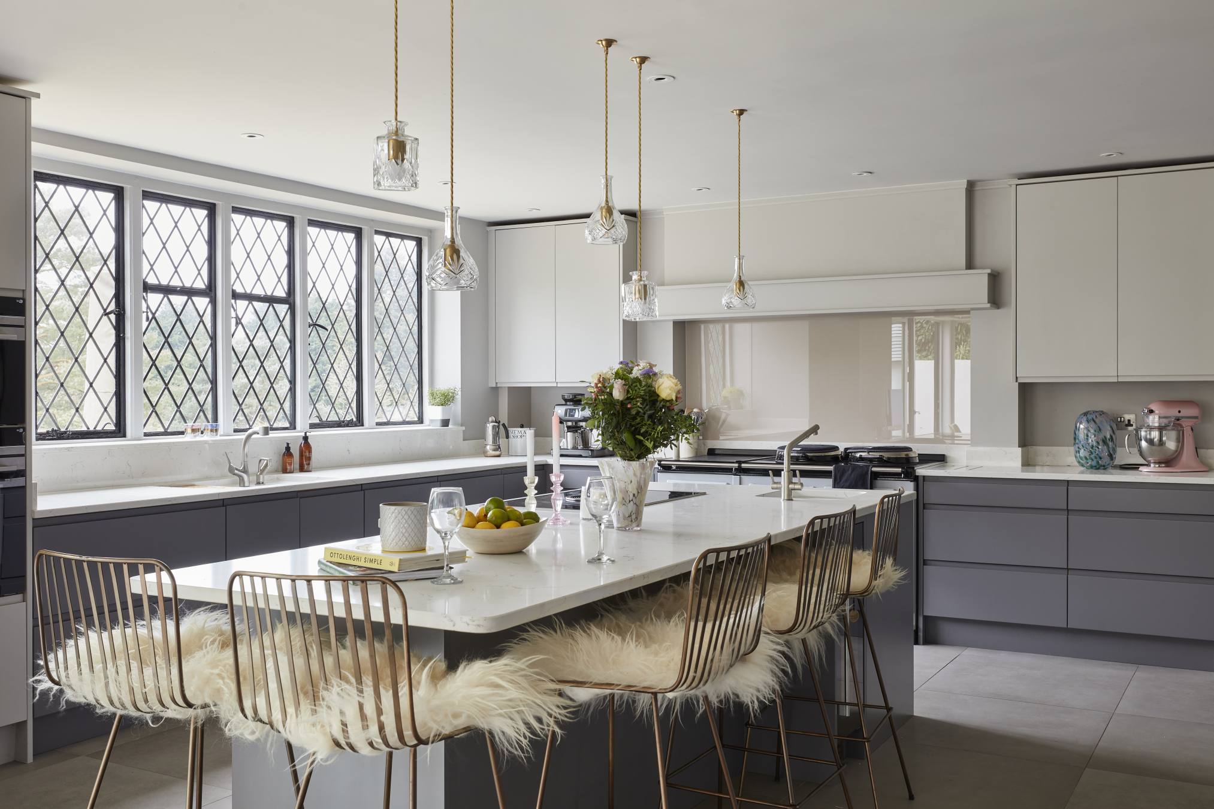
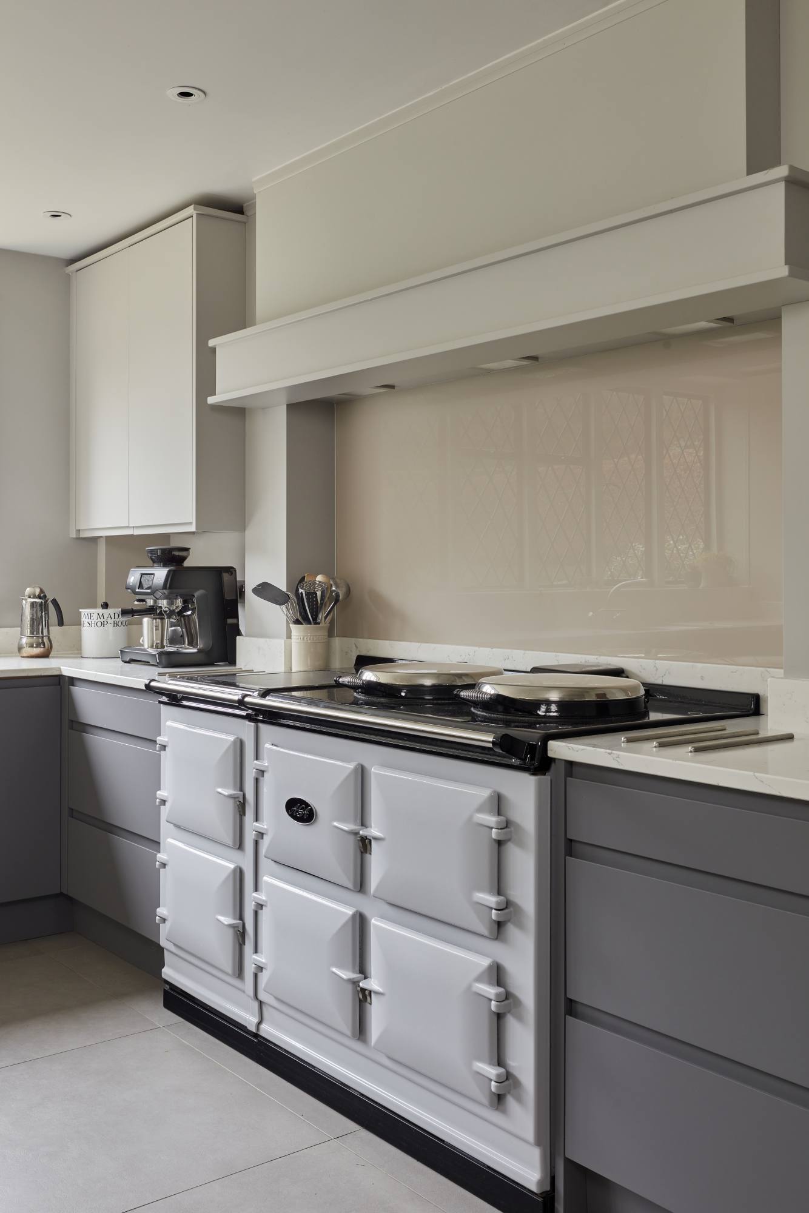
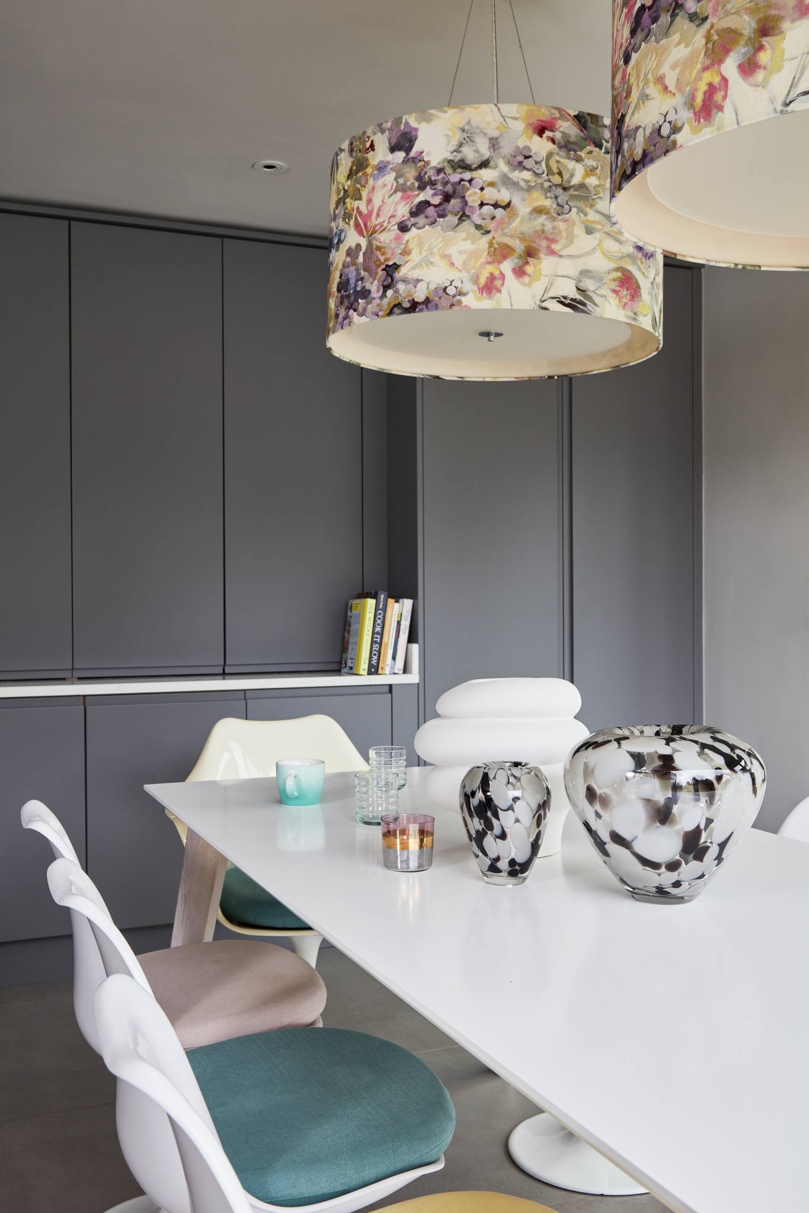
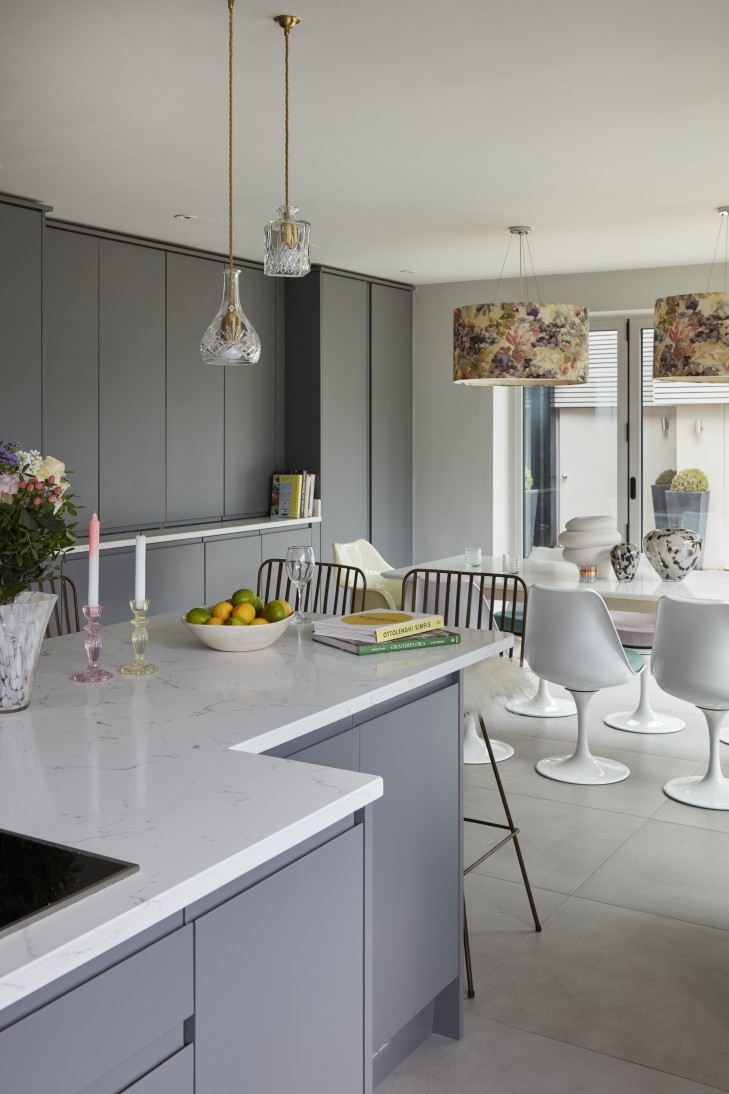
The Dining Room: A Bold & Elegant Space in Our Surrey Manor House
The newly renovated dining room offers a stylish yet approachable atmosphere for formal meals and gatherings whilst showcasing our clients’ gorgeous antique furniture.
A deep burgundy feature wall anchors the room and highlights a bespoke wine storage unit, blending bold colour with practicality and design flair. The angular gold handles echo the cabinet’s design and brighten the space, tying in seamlessly with the rest of the home’s sophisticated yet playful design touches.
A 12-seat round antique dining table and antique sideboard lend historical charm. Gorgeous sheer voile curtains, subtly patterned, allow light to filter through. Emma Green Design seamlessly marries antiques and modern inserts marrying countryside living in this luxury manor house setting.
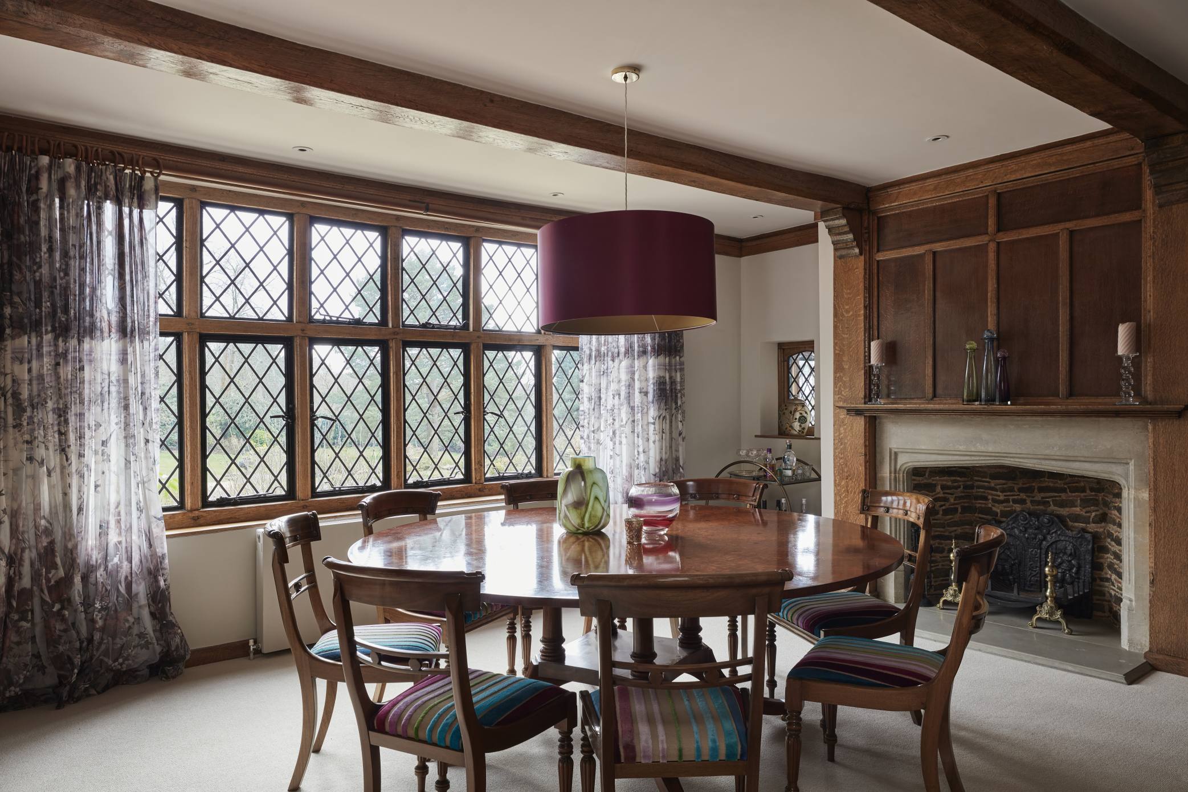
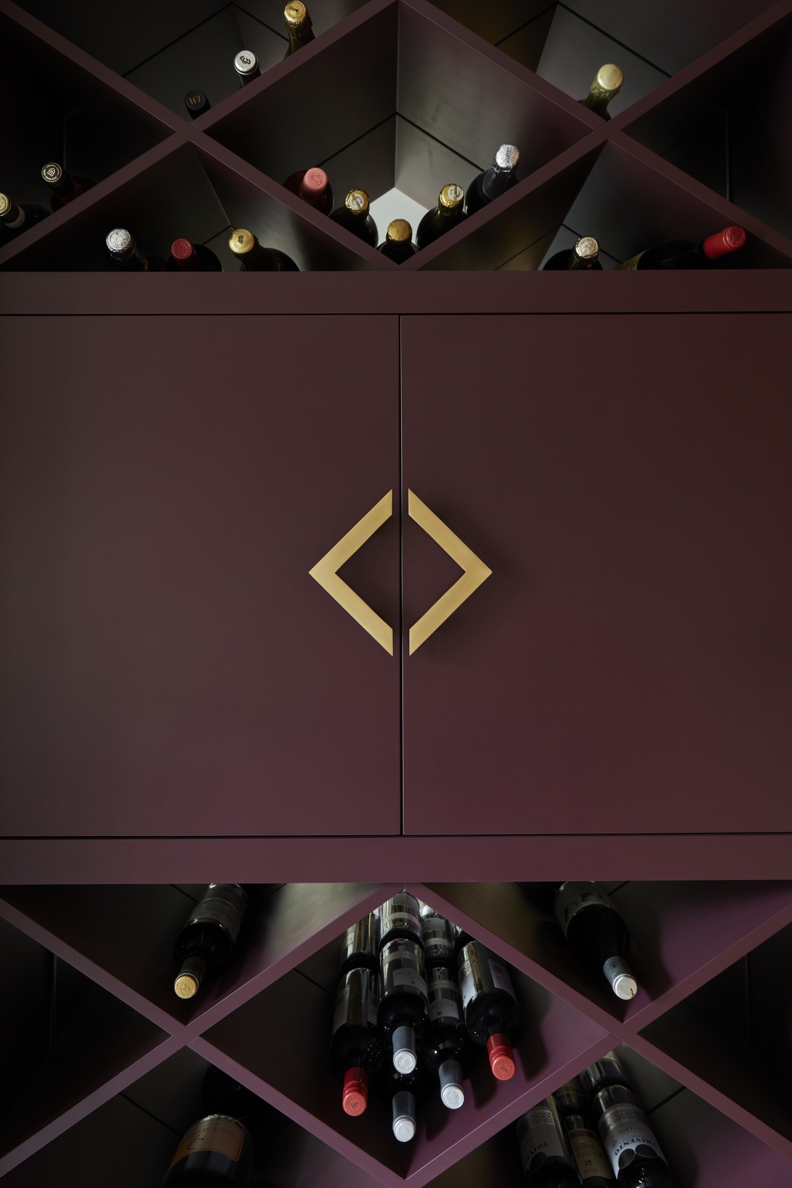
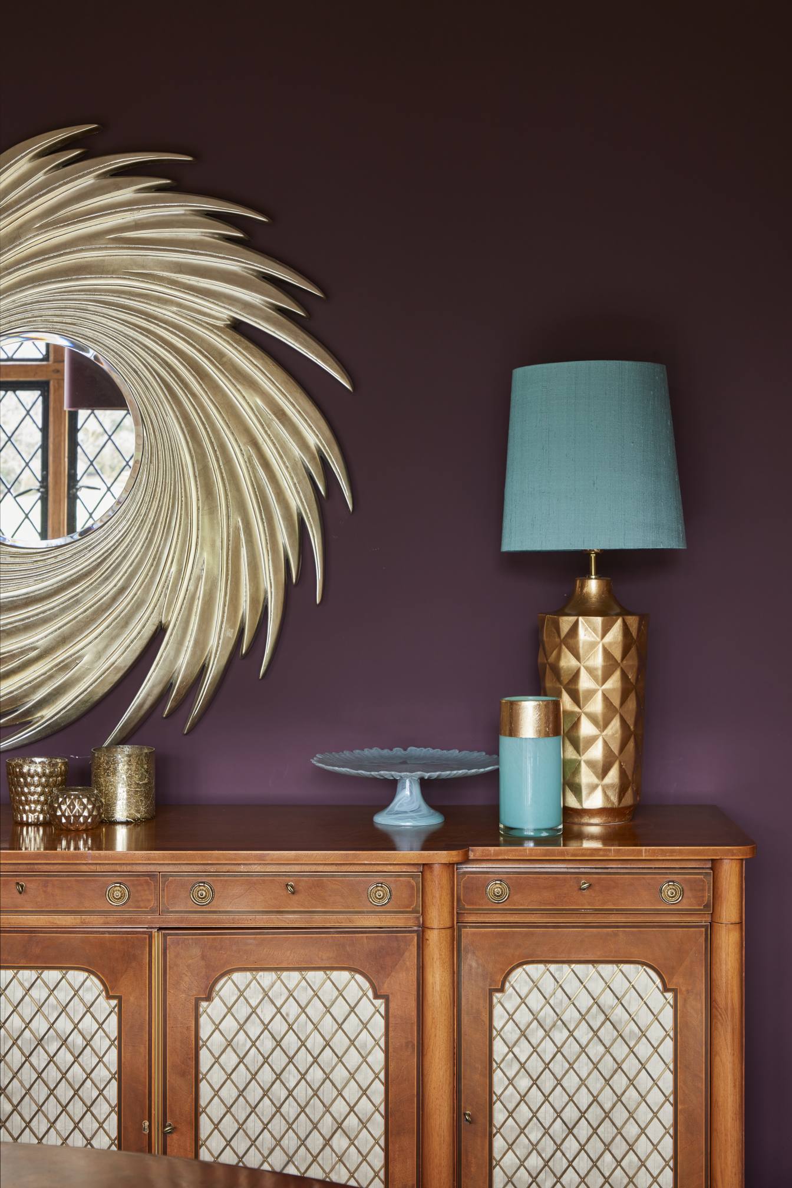
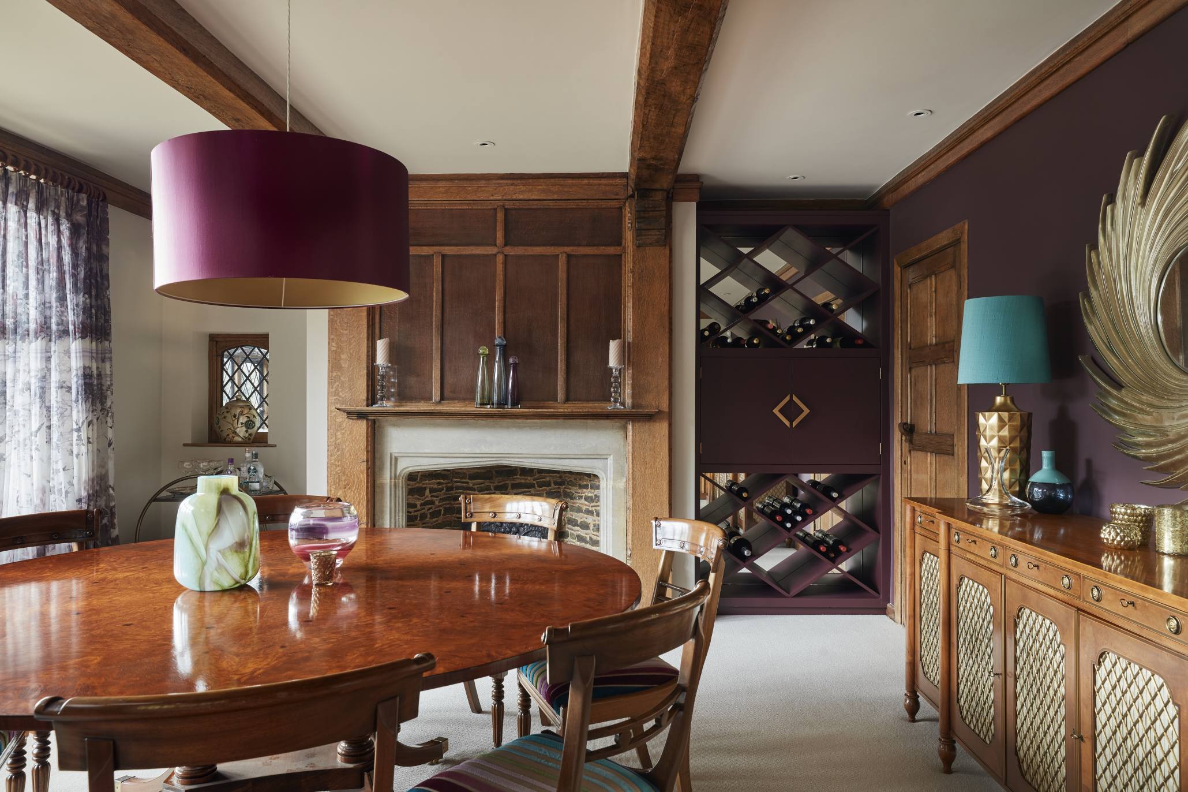
The Library: A Sanctuary of Knowledge in Our Luxury Manor House
Formerly a snug, this space has evolved into a stylish library that doubles as a cosy retreat – a thoughtful addition to any luxury manor house.
Bespoke cabinetry accommodates books, decorative items, and media equipment, keeping everything neatly organised. The original panelling has been painted to serve as a counterpoint to the pervasive oak throughout the house and underscores how a countryside house can elegantly balance heritage with fresh design. Soft yellows and pinks provide a gentle pop of colour that complements the overall scheme.
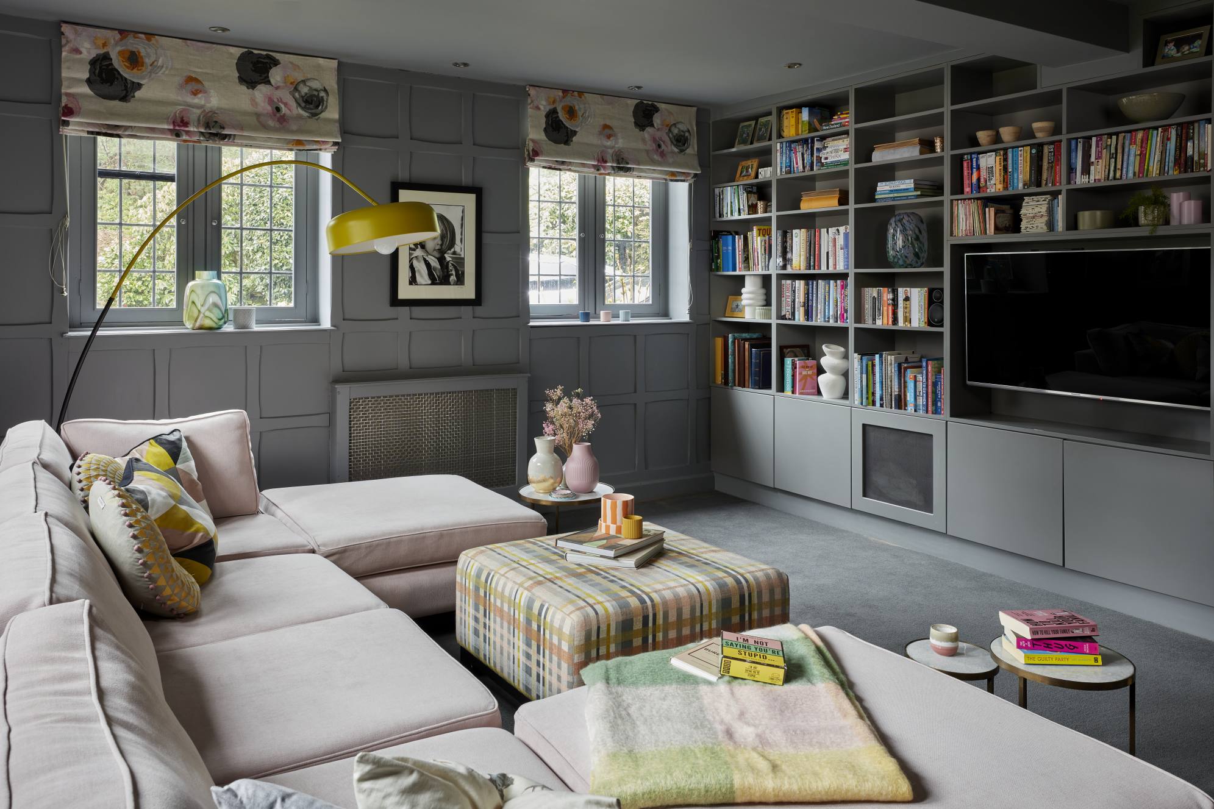
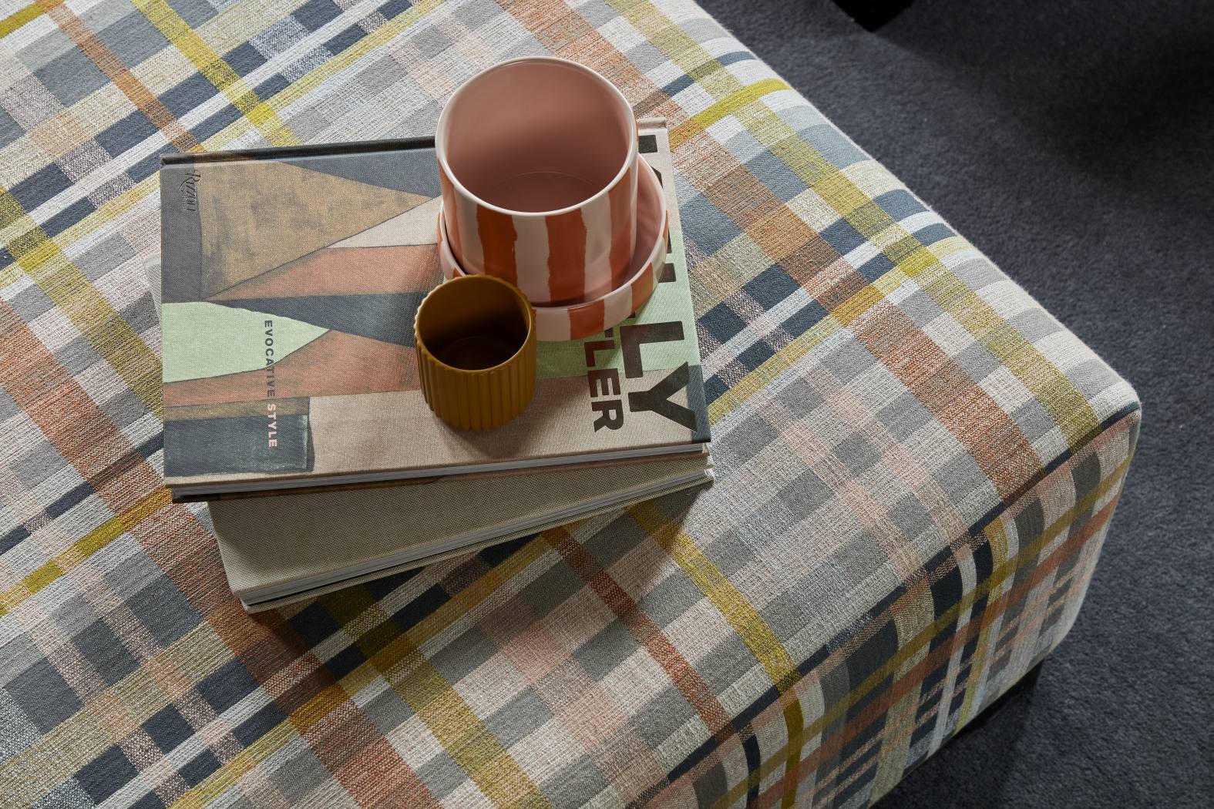
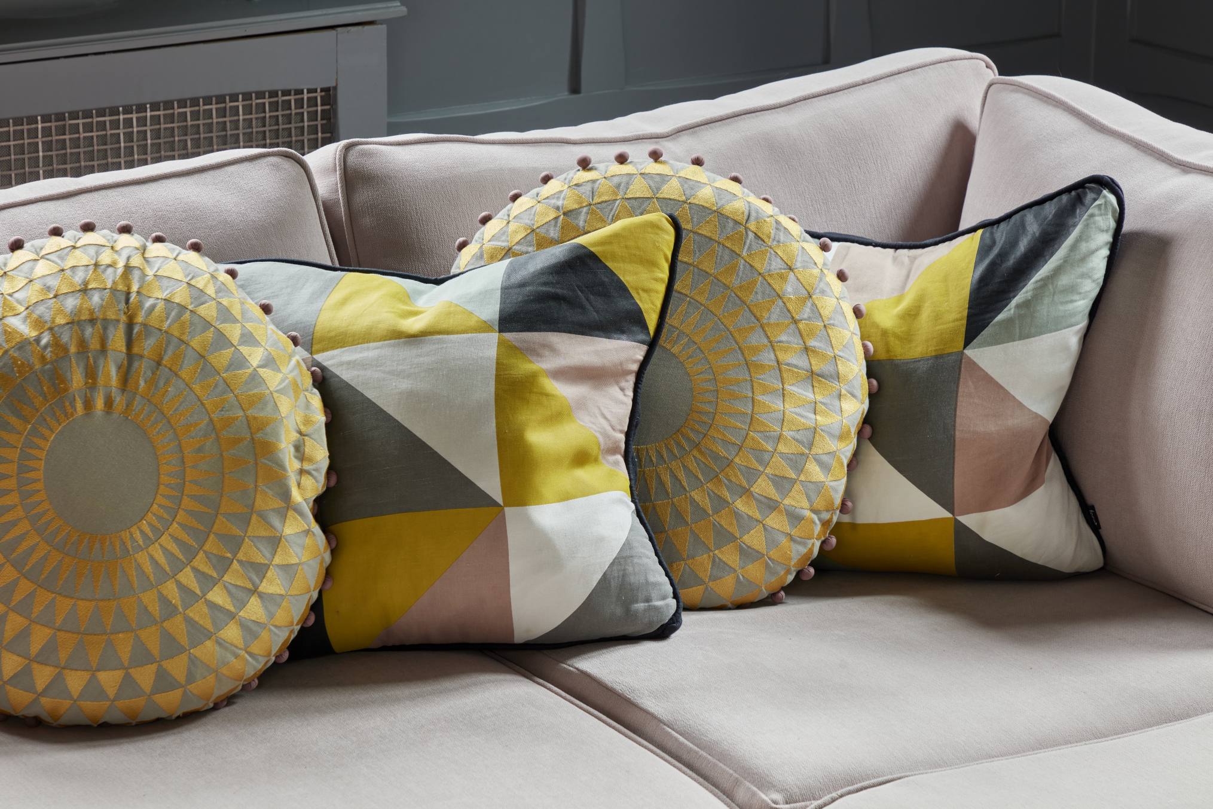
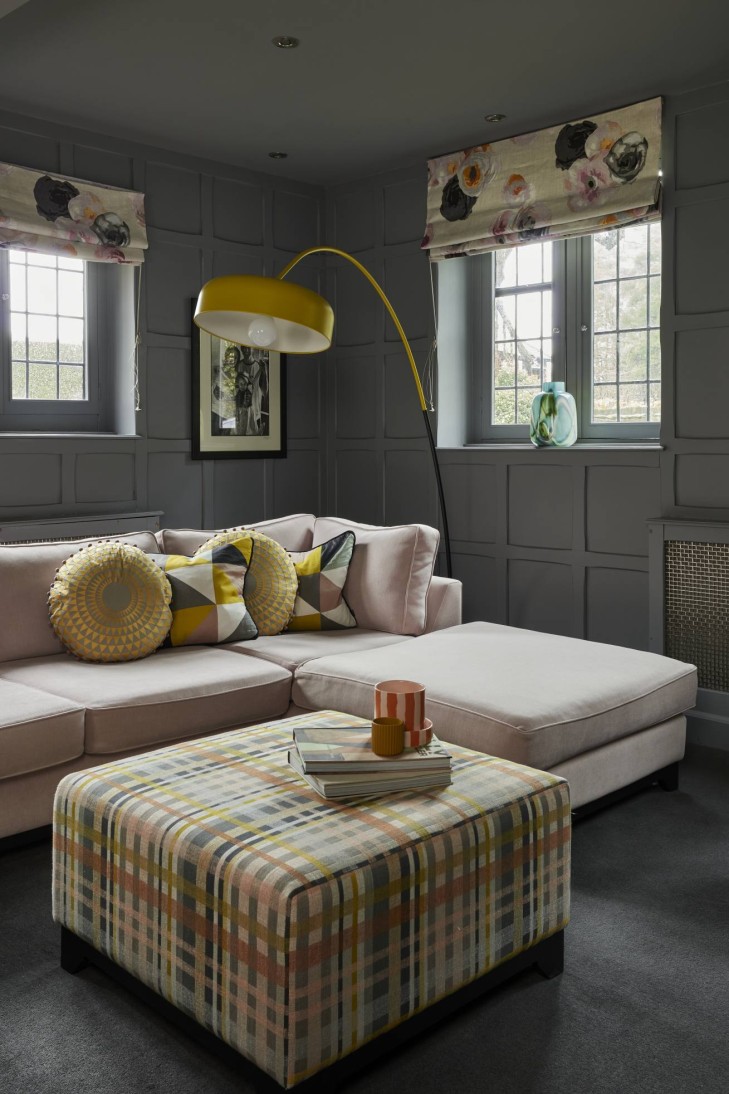
The Study: Designed for Productivity in a Countryside Manor
With busy family and professional lives, the homeowners needed a dedicated workspace. Tucked into this Surrey manor house, the study provides an environment where countryside living meets functional design.
A bespoke desk accommodates technology, and hidden cupboards ensure the area remains clutter-free. Ensconcing deep wall tones, combined with layered lighting, brass highlights and textural interest from the rug and old leather chairs, foster concentration and comfort. The study stands as a testament to the luxury interior design Surrey professionals appreciate, graceful yet entirely functional.
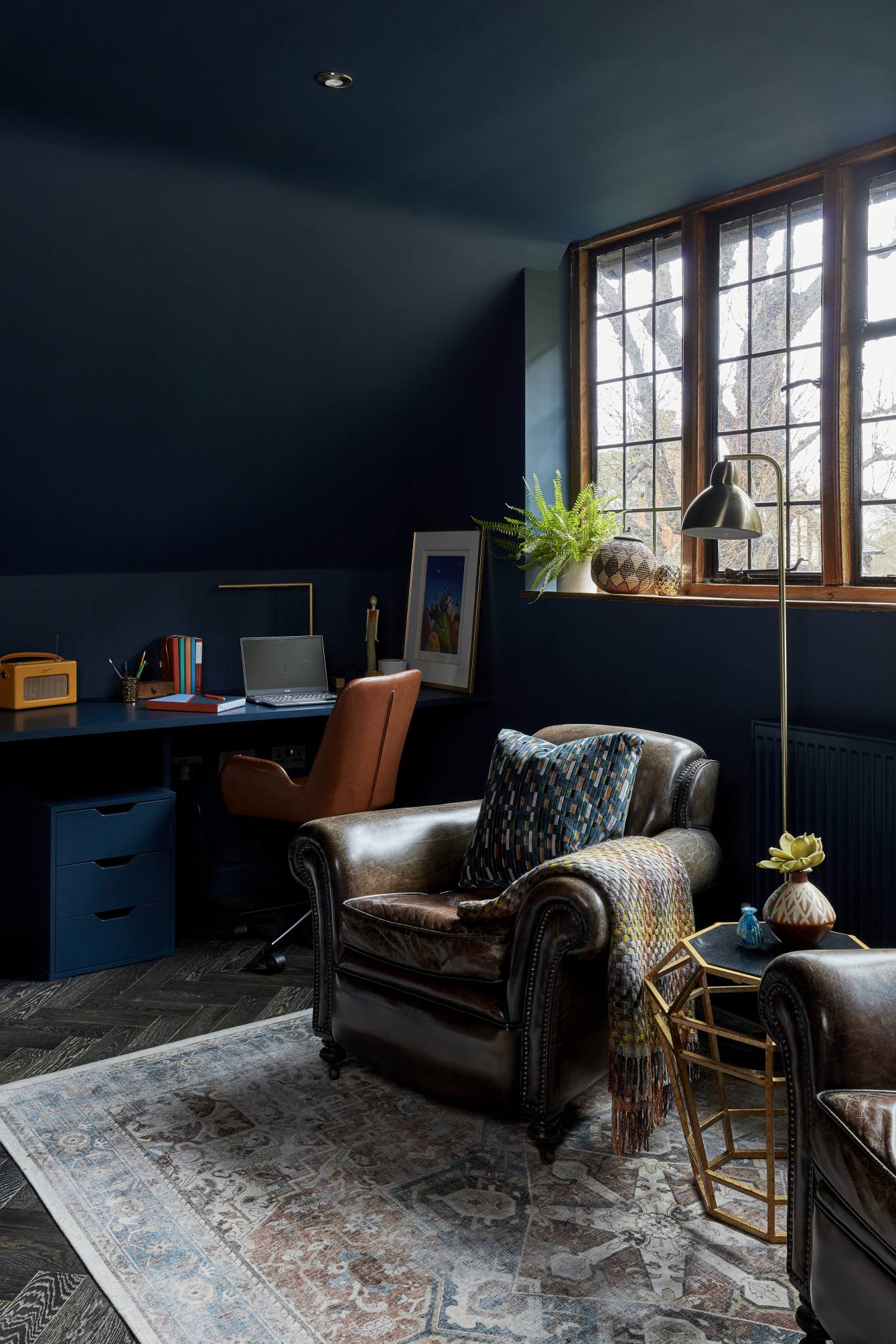
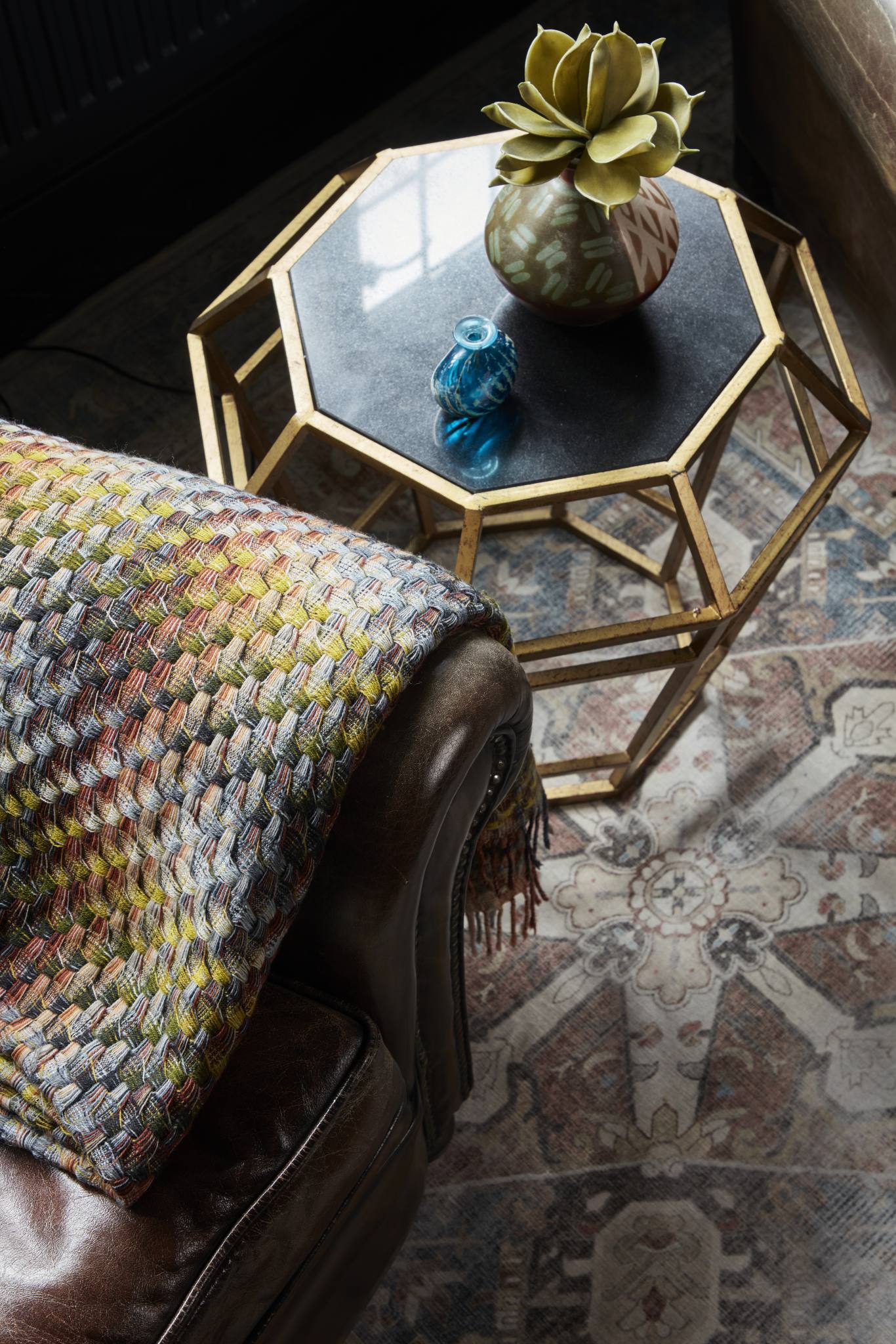
Six Bedrooms: Spacious Living in a Surrey Countryside House
Offering six bedrooms, this countryside house caters to an energetic family and frequent guests. Each bedroom was designed with comfort, personal expression, and practicality in mind.
Playful yet stylish, the children’s rooms incorporate cheerful colours and robust furniture. One shared shower room features a Hollywood-style mirror and floral tiles for a fun, glamorous twist.
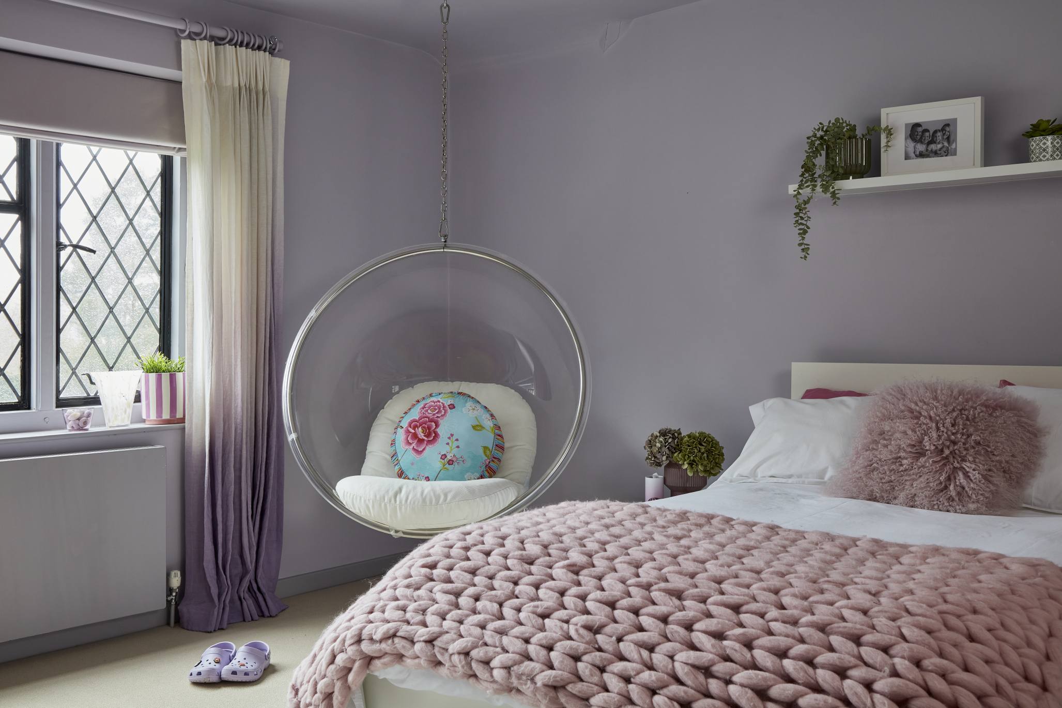
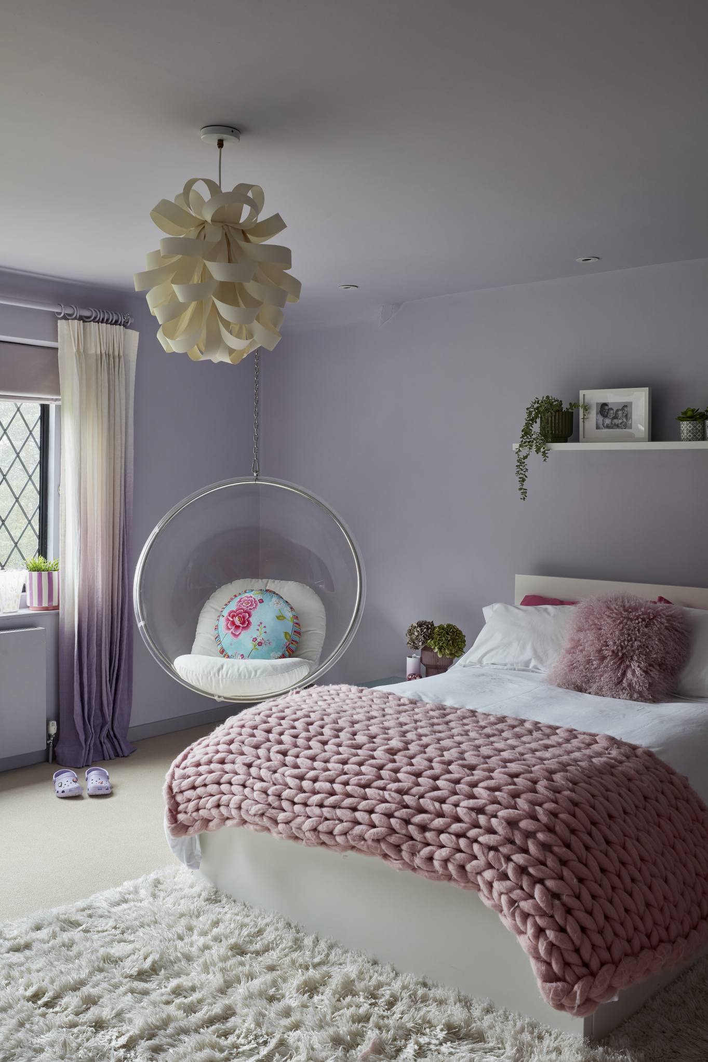
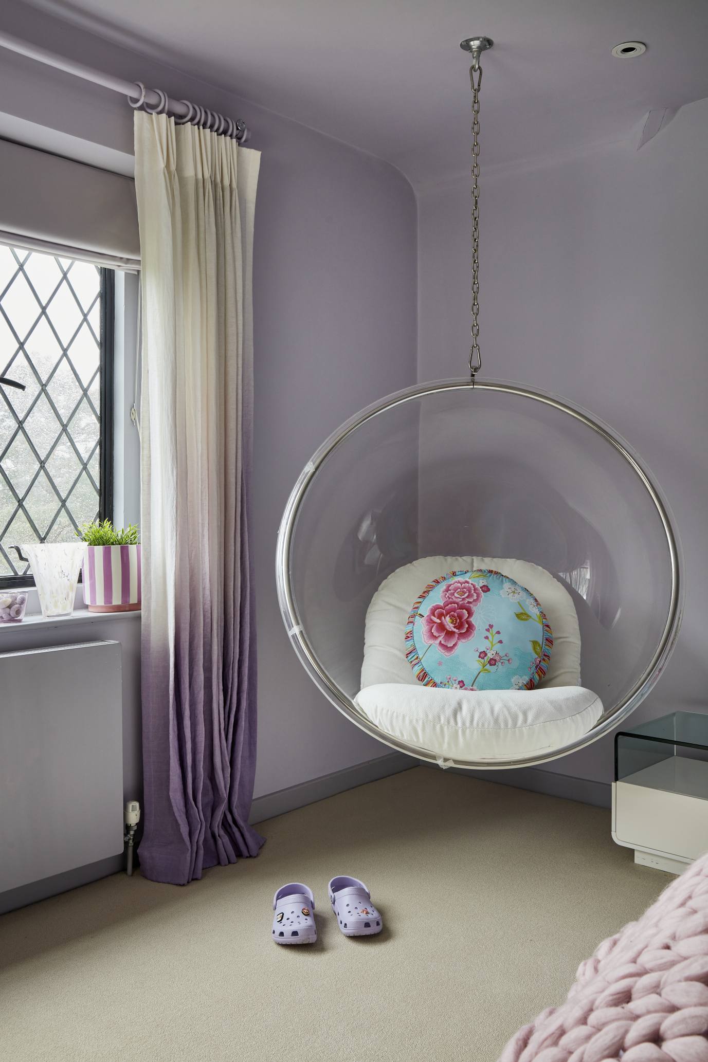
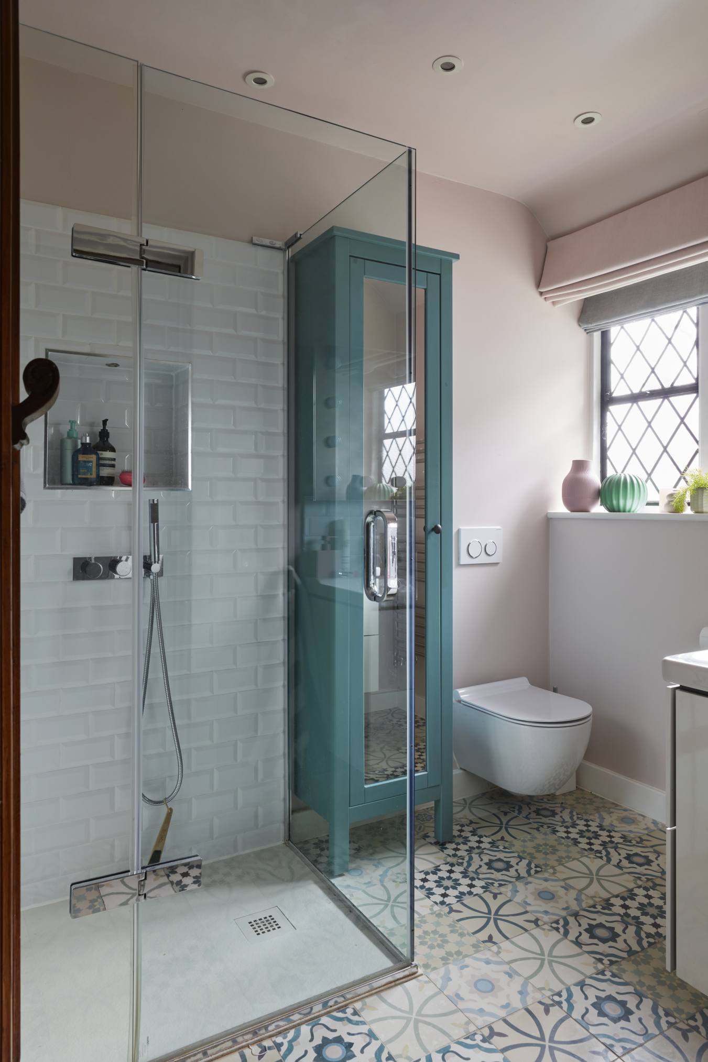
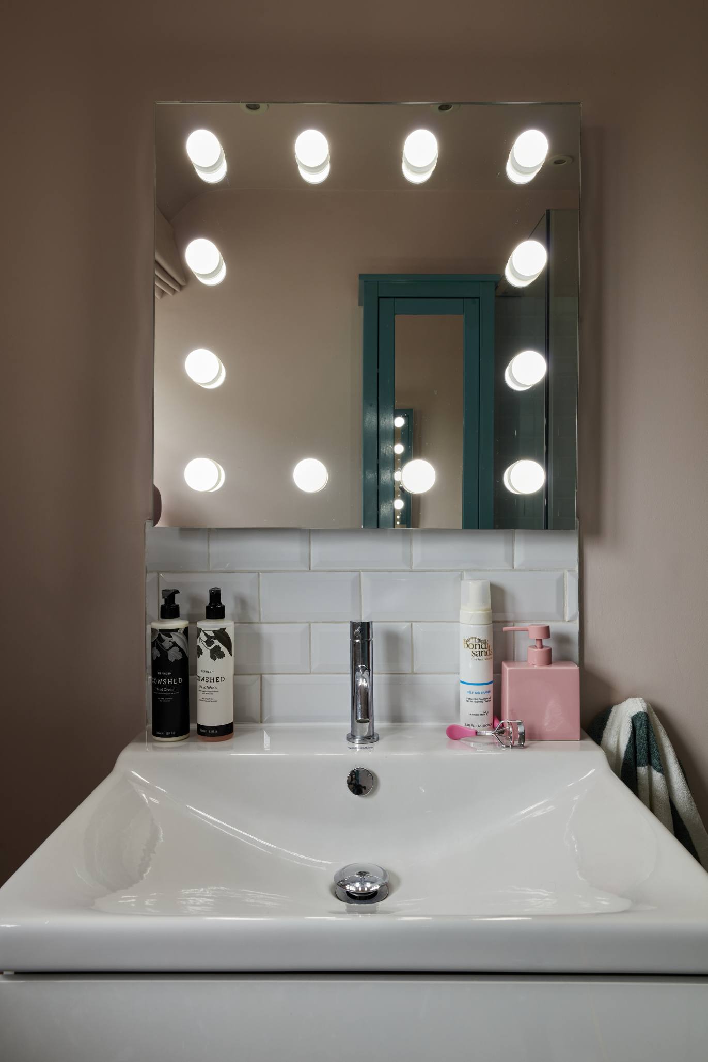
Guest rooms have plush bedding, calming palettes, and subtle detailing delivering an inviting, hotel-like experience that complements the home’s overall aesthetic guaranteeing a good night’s sleep and restful stay.
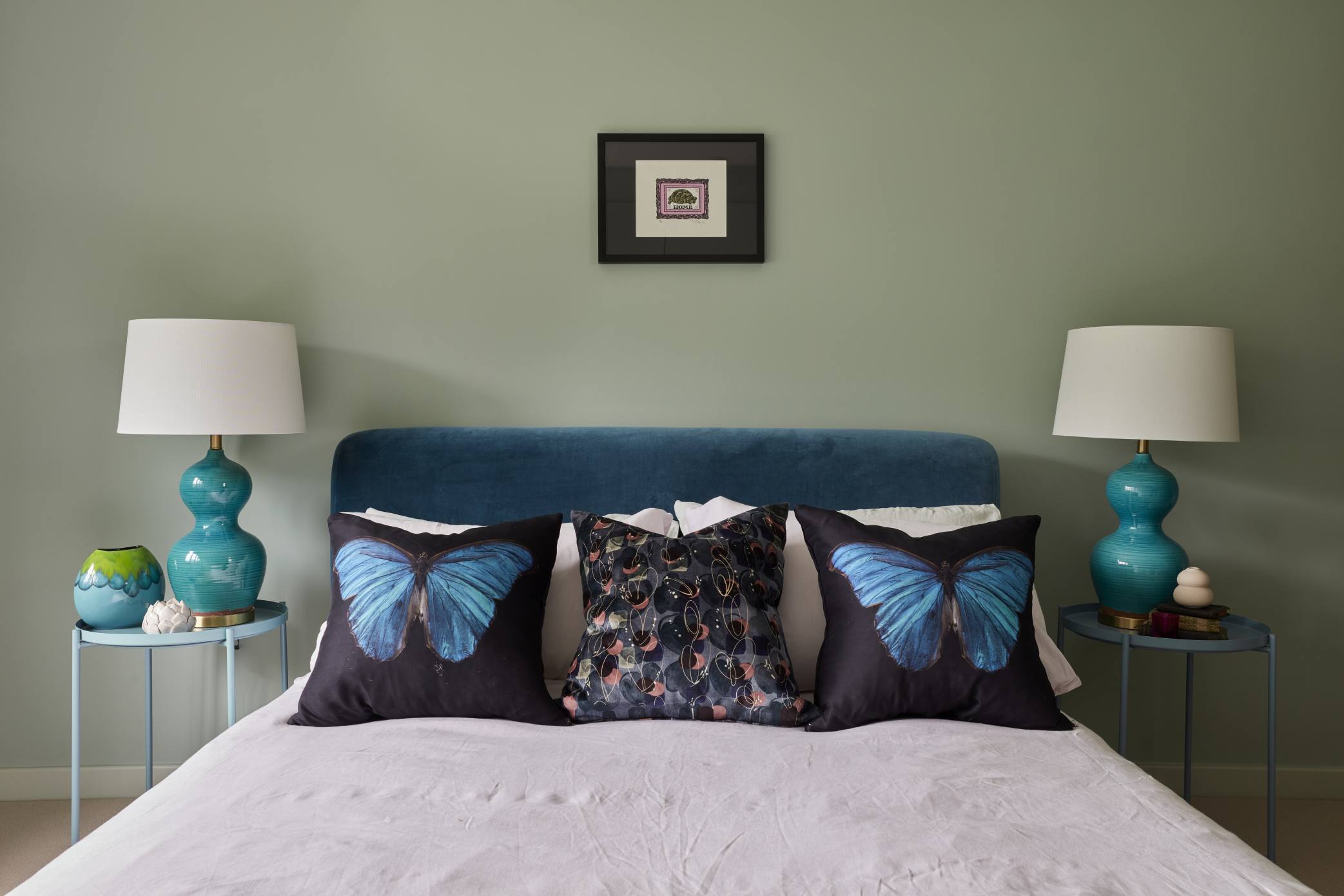
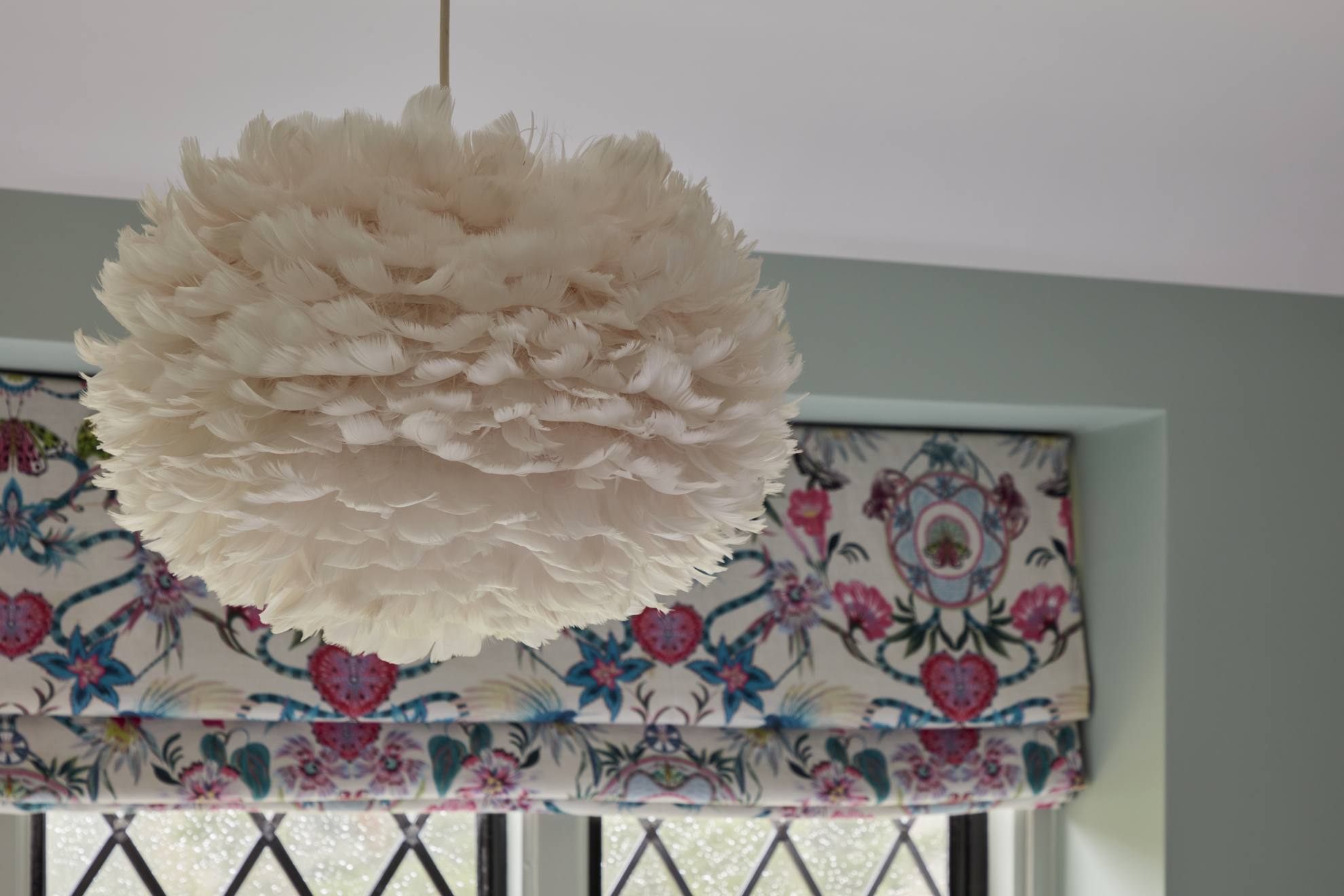
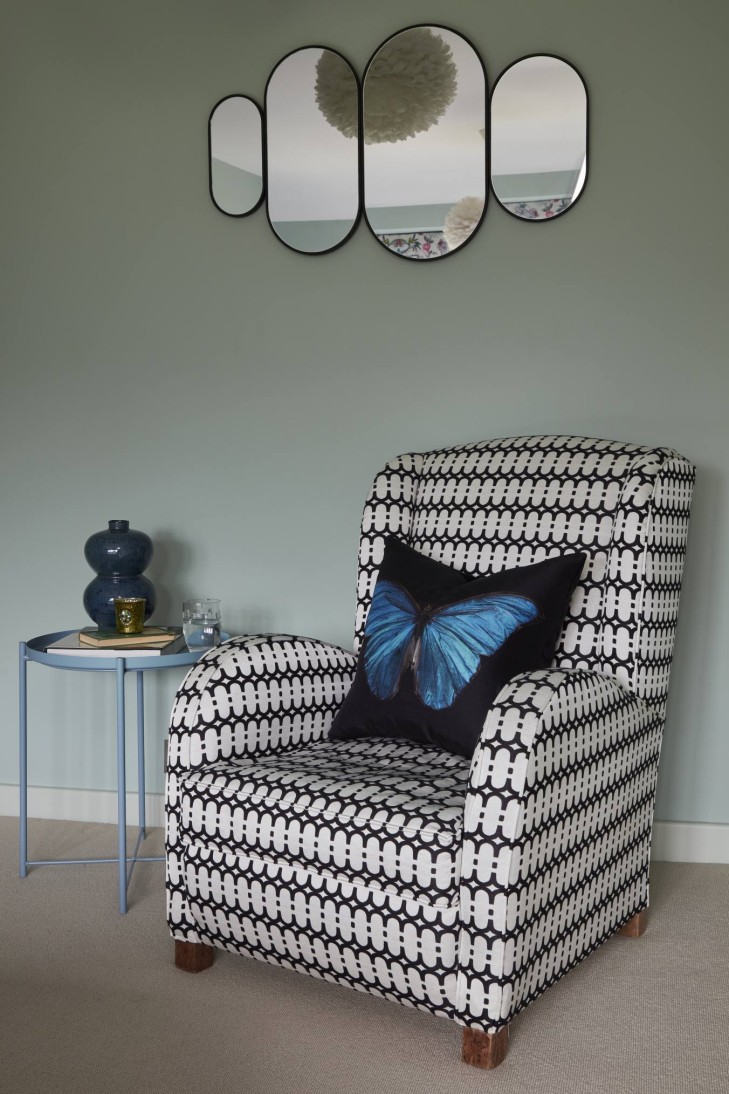
The Master Suite: Ultimate Luxury in the Surrey Manor House
Crowning this luxury manor house, the master suite delivers a sanctuary of elegance and relaxation.
Soft neutrals dominate, while vibrant greens and yellows provide pops of colour that echo the lush grounds outside. A custom headboard designed by Emma Green Design makes a bold statement and anchors the room. The wall behind is a gorgeous iridescent vinyl wallpaper adding glamour while maintaining practicality, a core ethos of EGD. The dressing room features bespoke storage plus a built-in bench ingeniously integrating heating.
In the spa-like ensuite bathroom marble floors, a freestanding bath and uplighting create a restful haven.
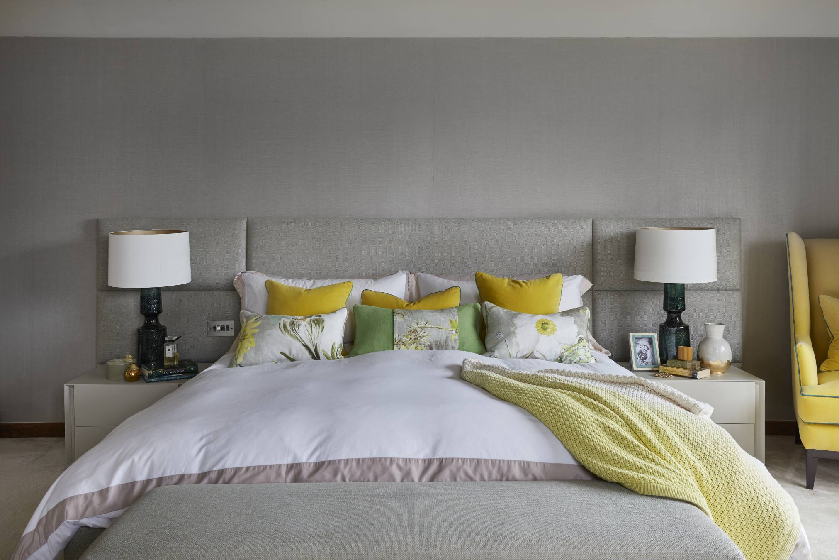
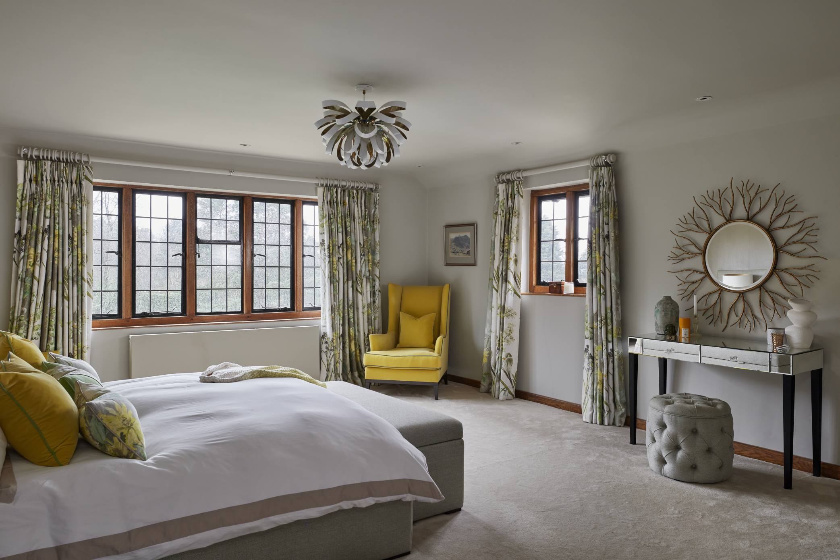
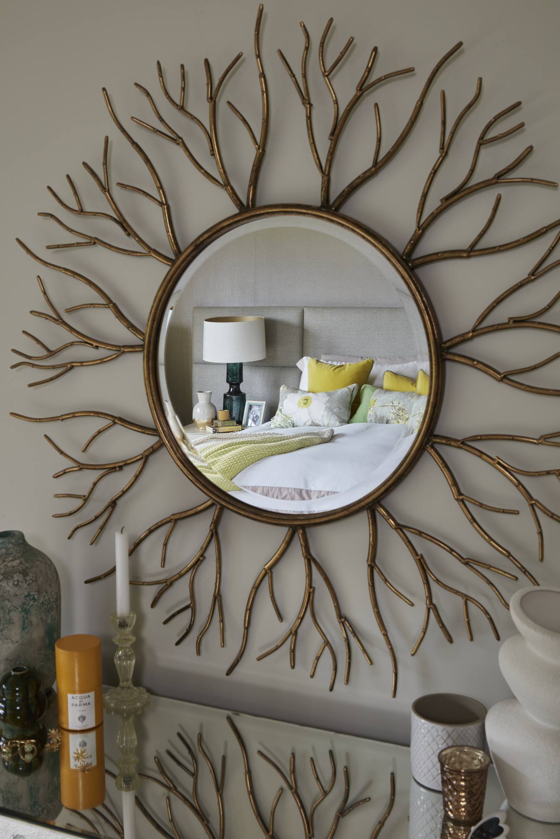
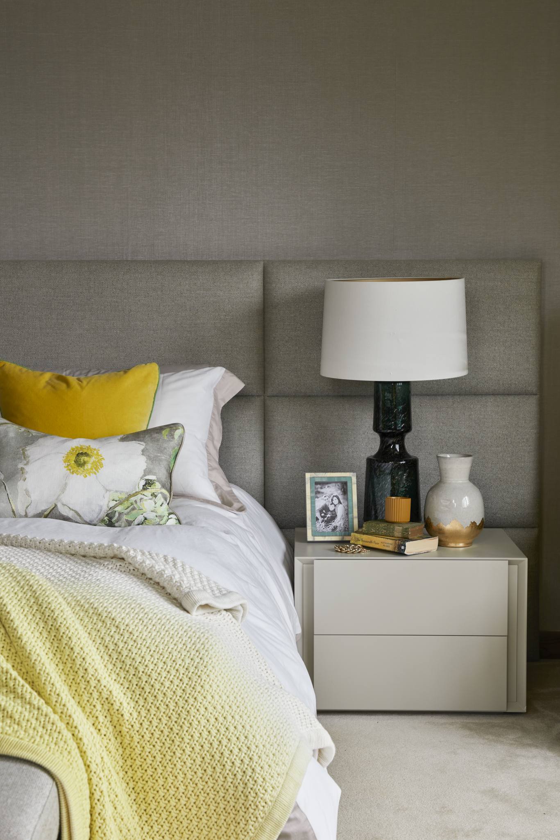
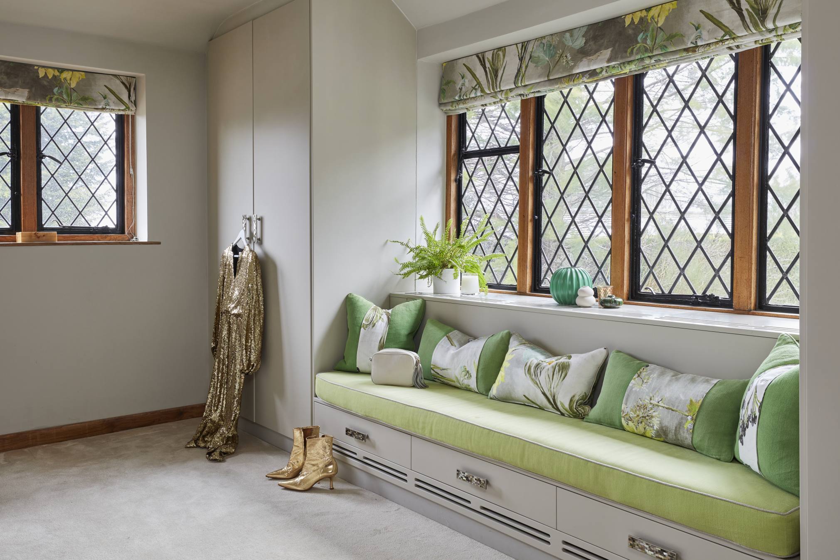
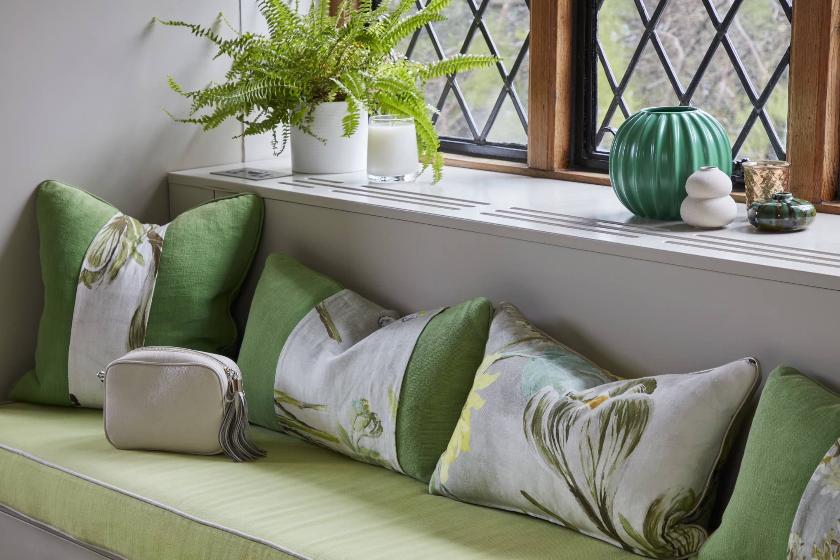

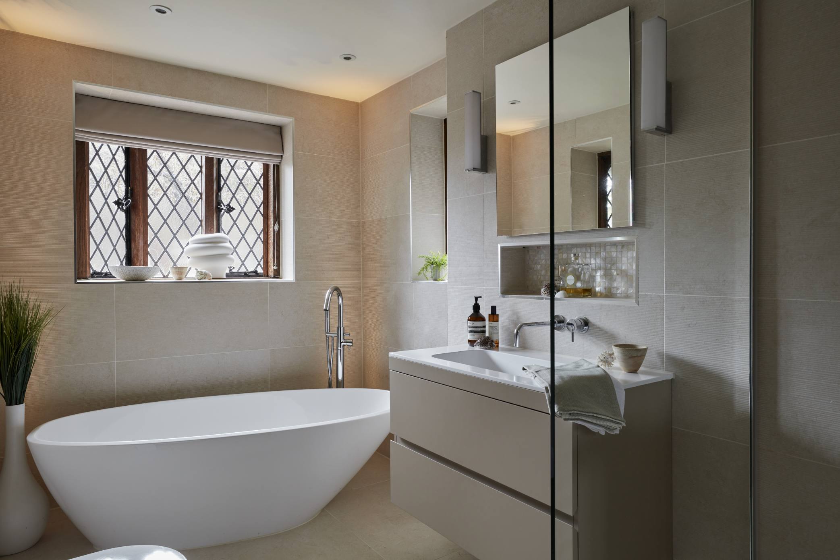
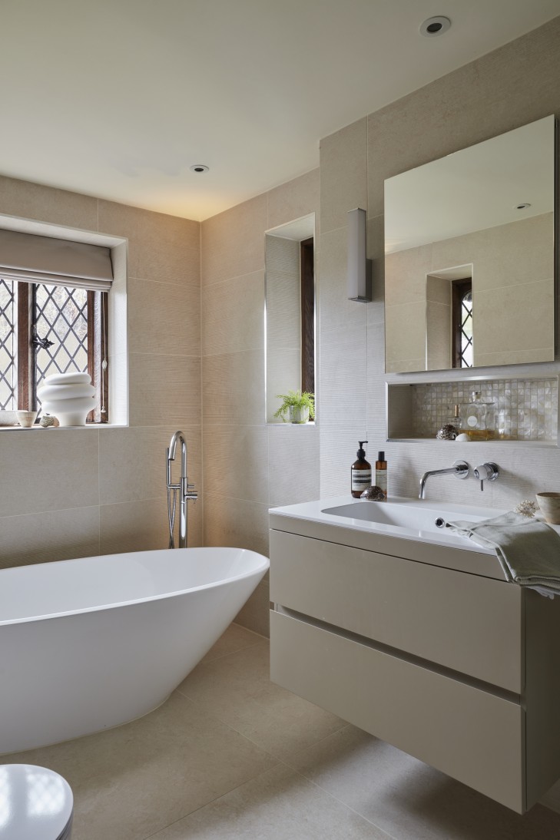
The Pool House: Leisure Redefined in Our Surrey Manor House
Beyond the main residence, a newly envisioned pool house offers a fresh take on recreation and relaxation—a hallmark of luxury interior design Surrey families treasure.
Comfy seating, a compact kitchenette, and expansive pool views invite the homeowners and their guests to unwind or socialise inside or around the pool. A custom wood sauna offers wellness just steps away from the pool while a pagoda with bespoke wooden benches and an antique stone table provides a shaded spot for alfresco dining and summer entertaining.
By extending the property’s amenities and footprint, the pool house exemplifies countryside living at its most luxurious.
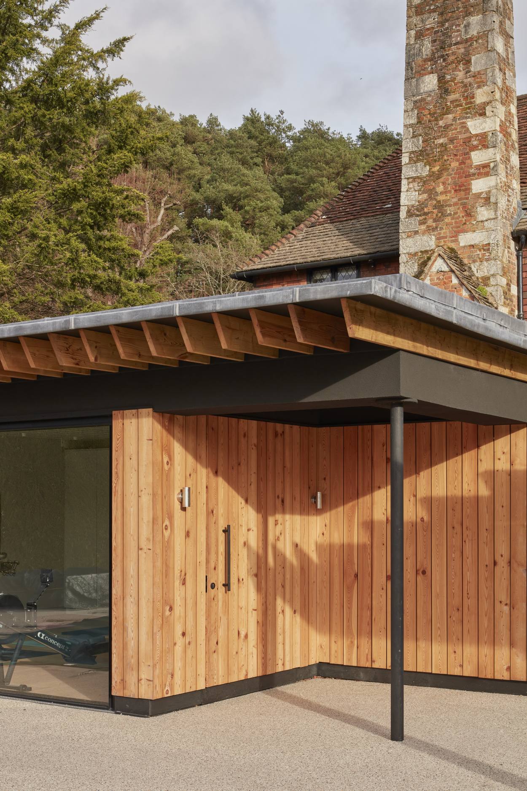
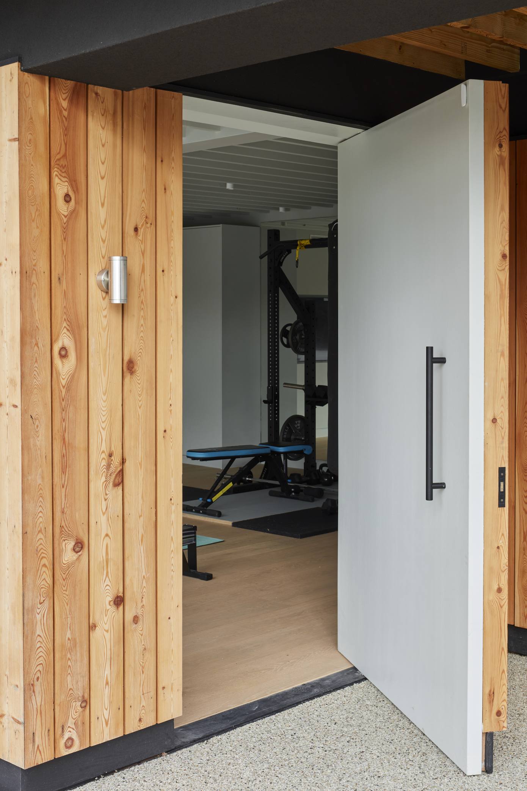
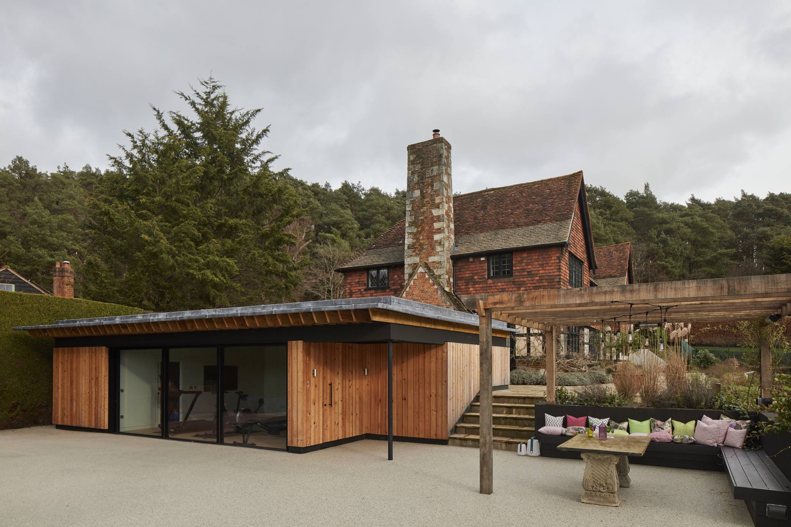
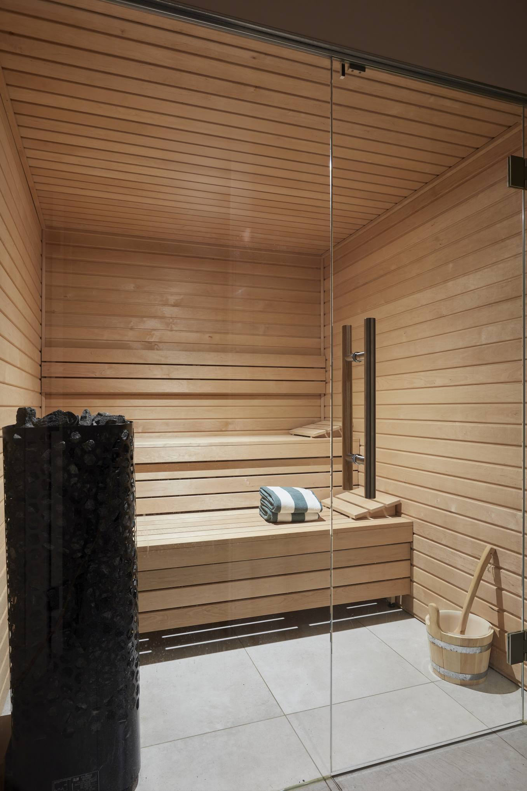
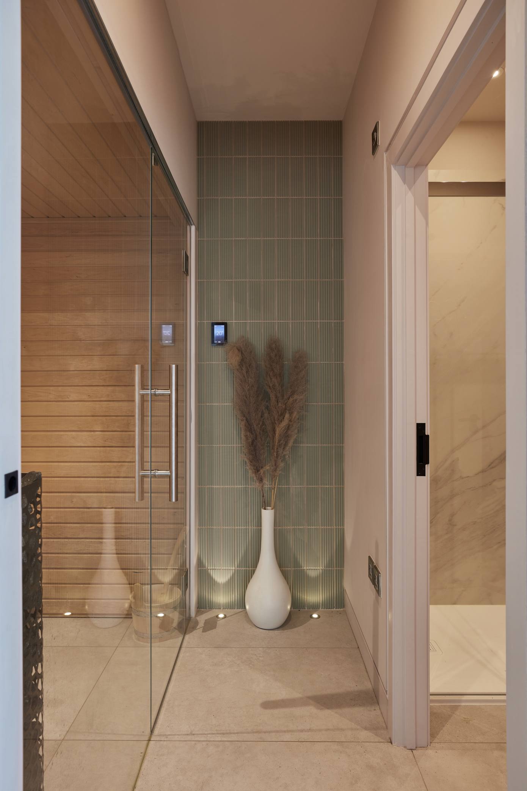
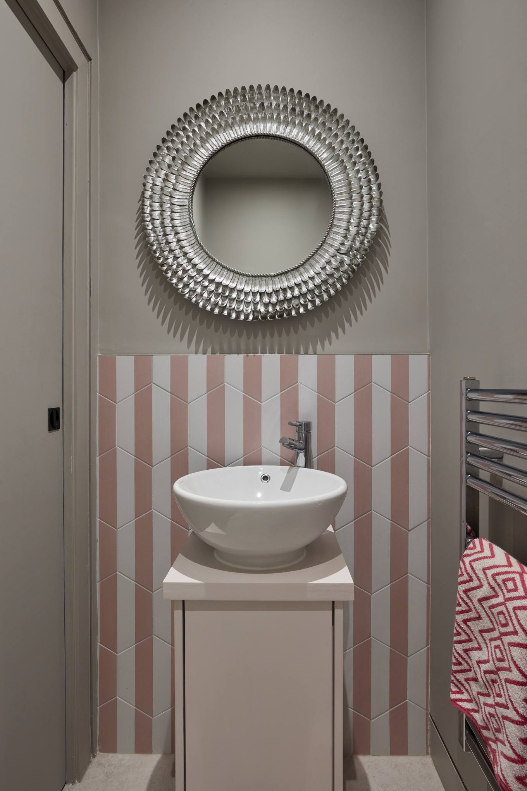
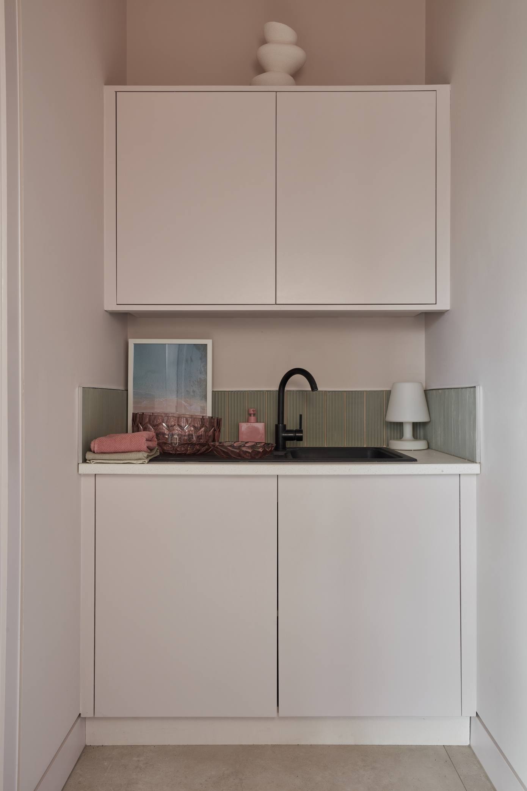
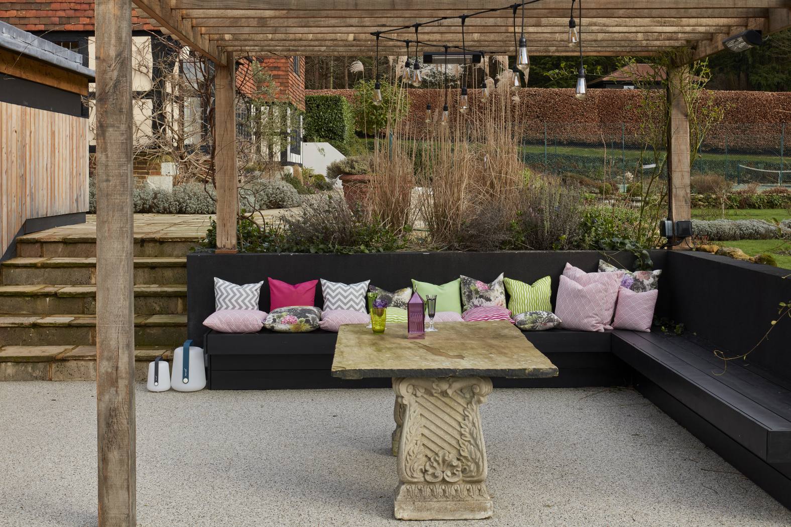
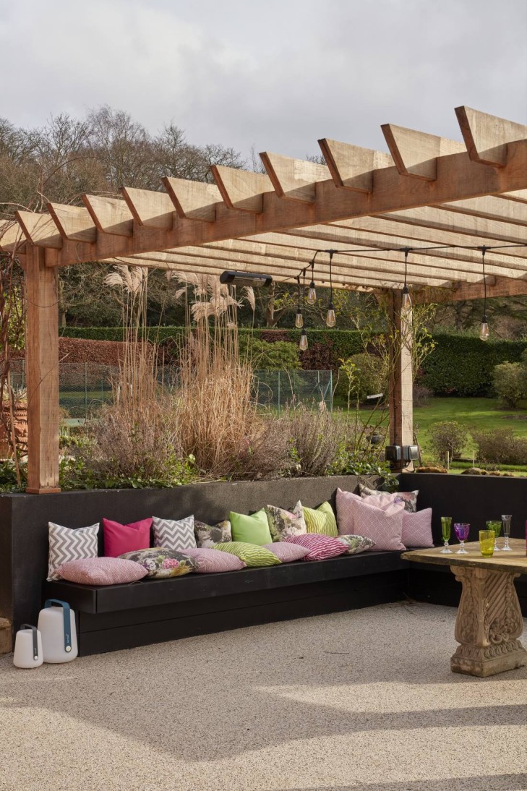
The Gym: State-of-the-Art Fitness in a Luxury Countryside Setting
Part of the pool house, the gym design highlights a balance of high-tech and natural inspiration. Cutting-edge gym equipment stands out against neutral, durable flooring—perfect for intense workouts.
Large windows provide natural light and frame the surrounding greenery, fostering a motivating environment at any time of day. This blend of function and style showcases the hallmark of a truly luxury manor house experience.
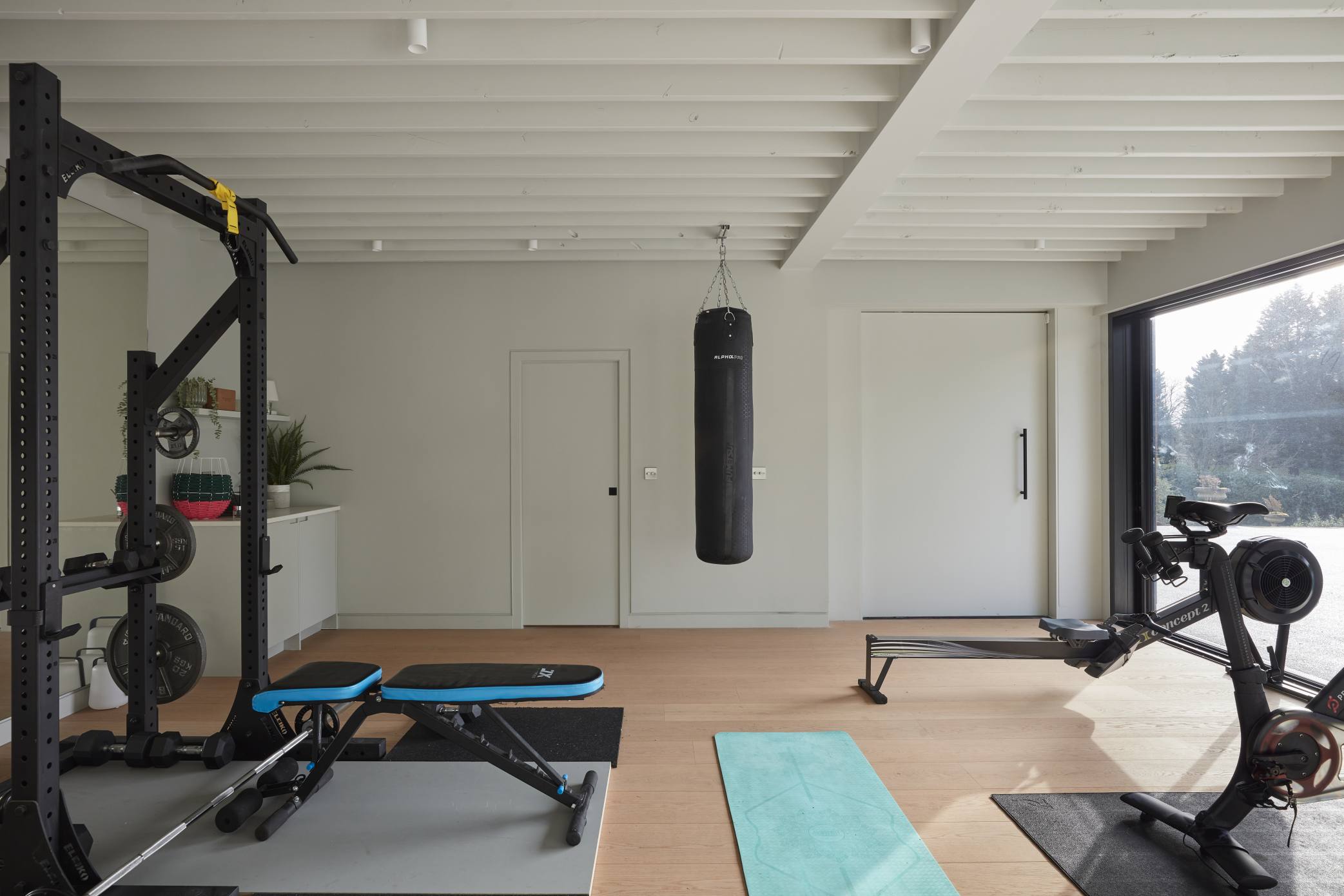
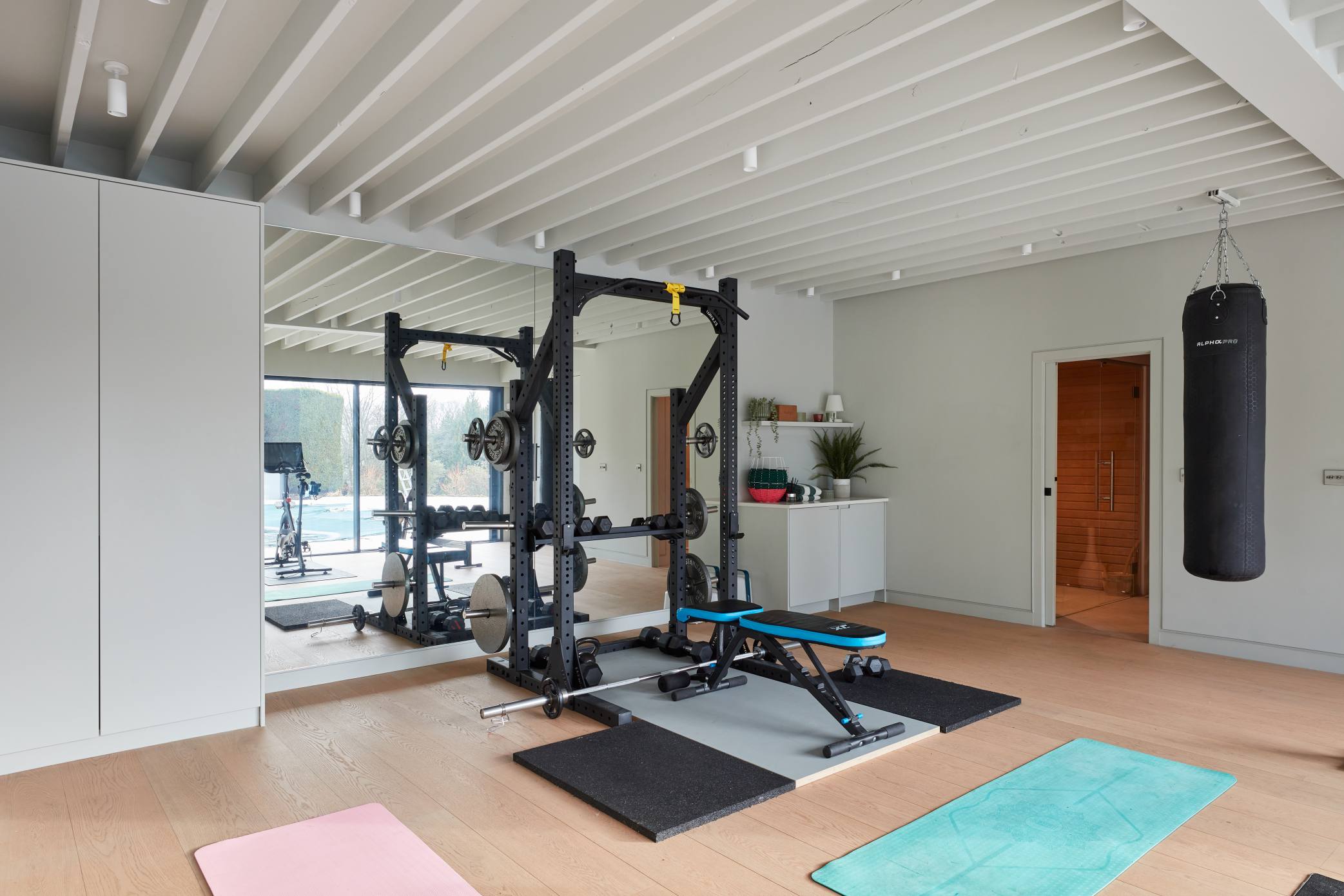
At Emma Green Design, we pride ourselves on a transparent, enjoyable process rooted in 20 years of design expertise. Our passion for colour, texture, and personalised touches makes every project distinct.
For those seeking luxury interior design in Surrey, this Surrey manor house renovation demonstrates how thoughtful planning, creative design, and collaborative vision can revitalise a significant property and create an inspiring living experience
Ready to embark on a New Year interiors transformation? Click here to learn more about our full-service design or click here to book a call with Emma
